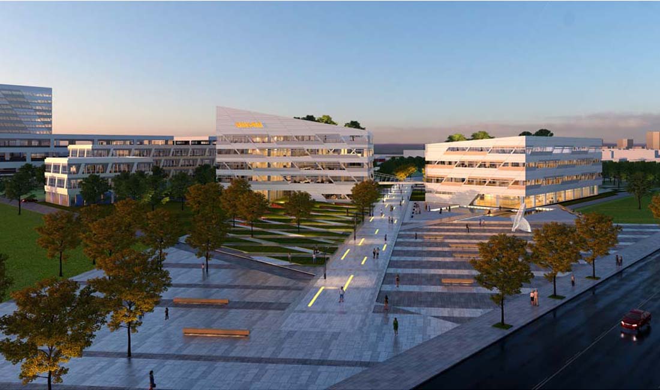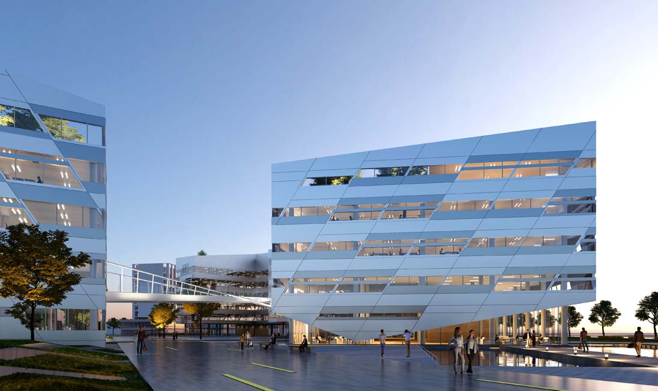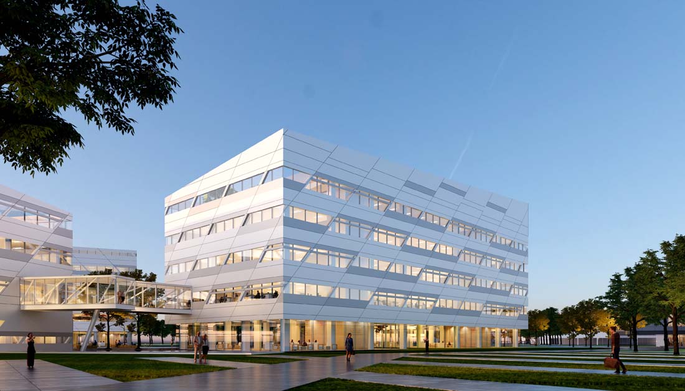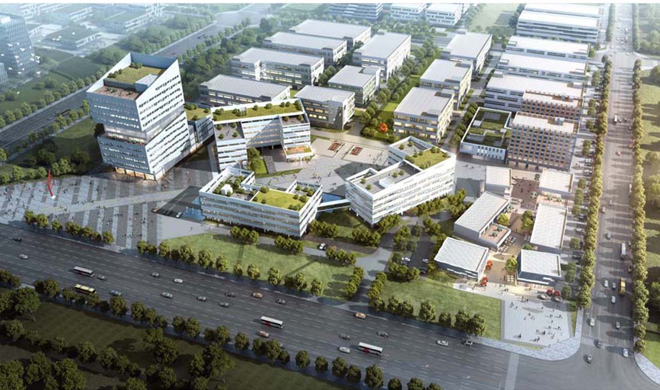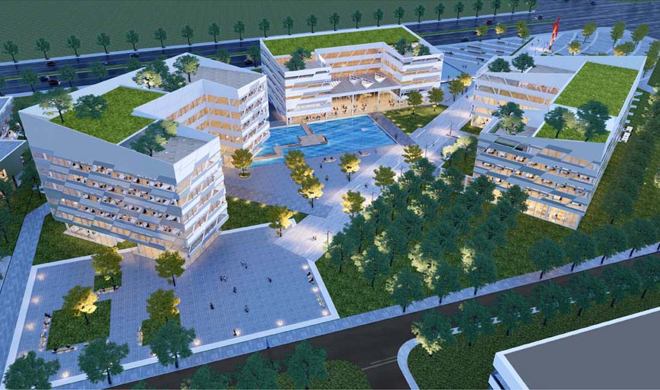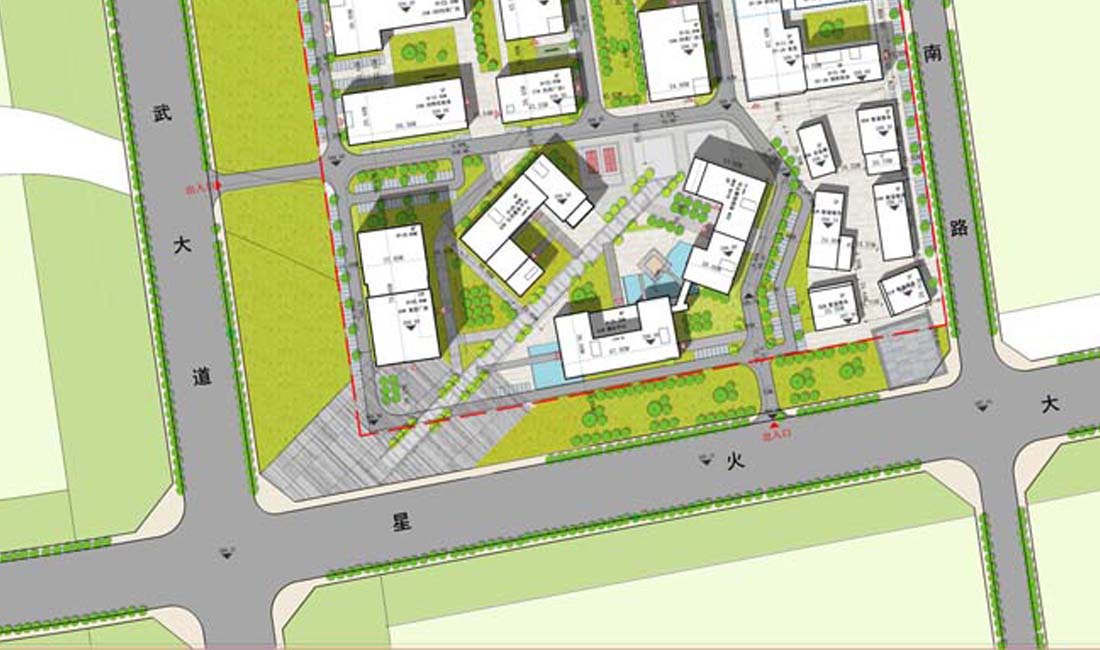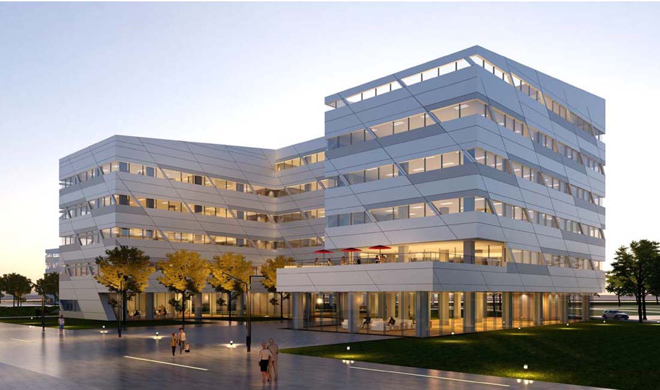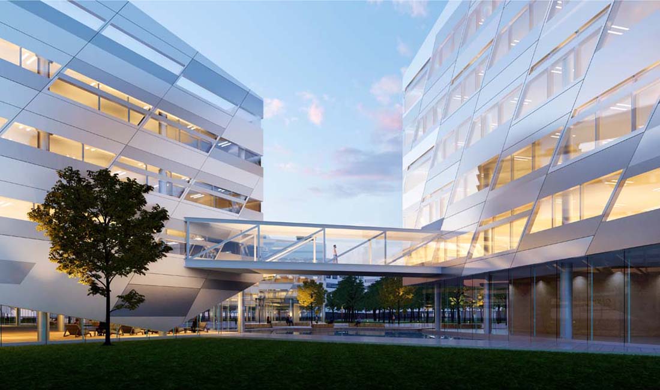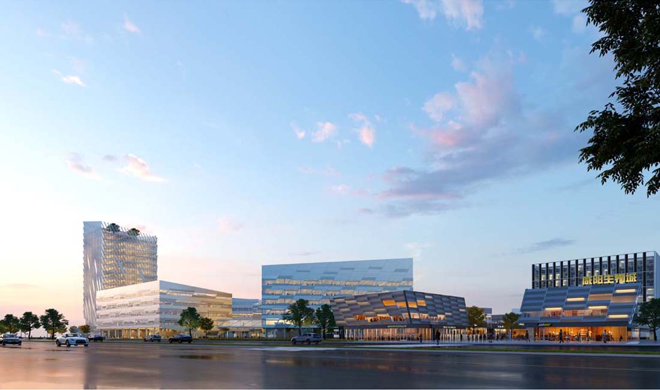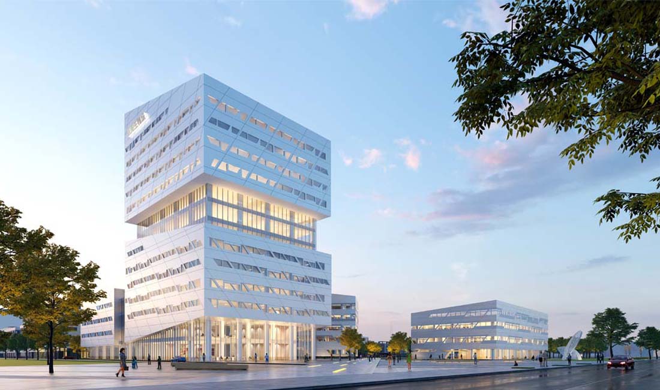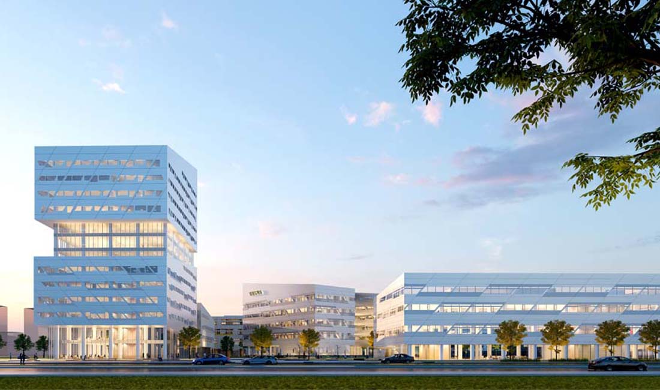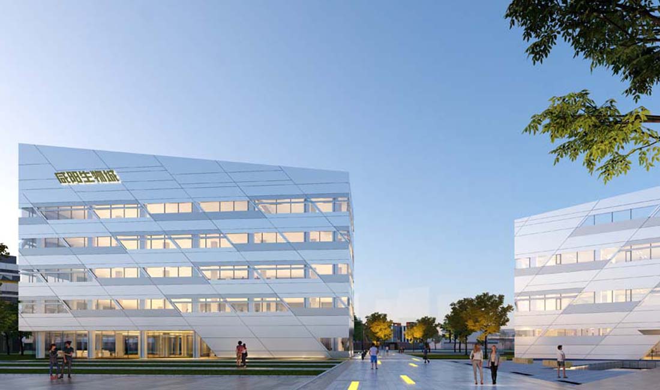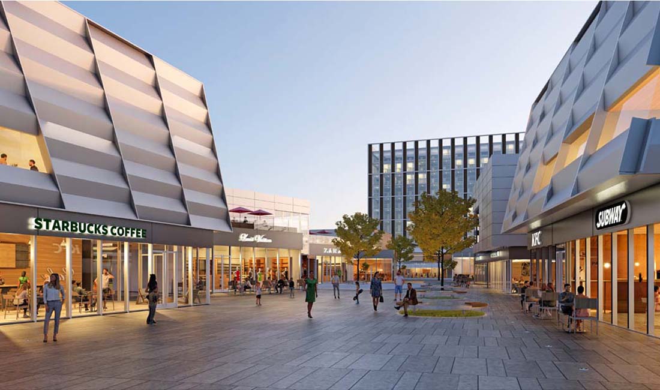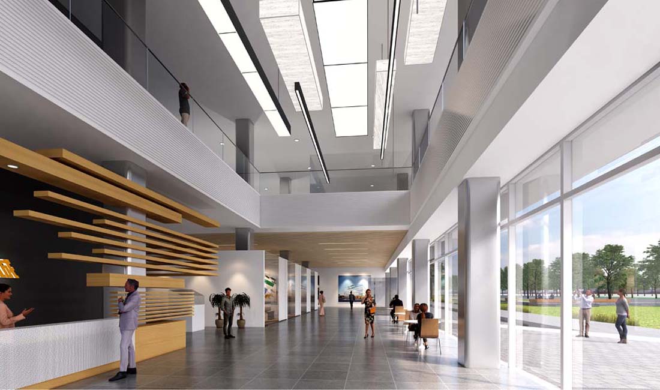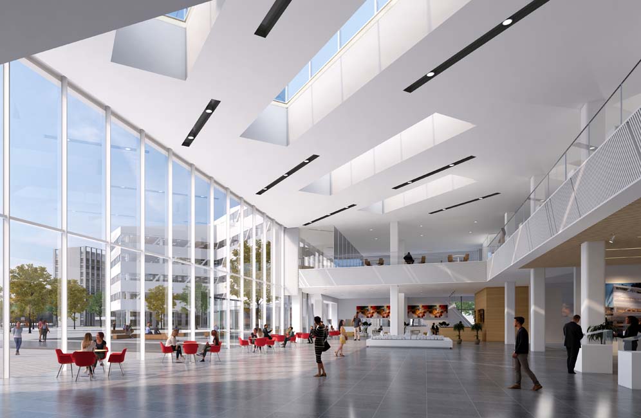XY biocity
About This Project
The project is a part of much larger urban plan located in the city of Xinjiang. The master plan consists of industrial buildings aimed at development of biotech products.
The part of the project that I worked on was the demonstration area which consisted of 3 blocks of office building , one office tower and a few retail. The 3 blocks are placed in a group to enclose a informal space inbetween. The facade consists of diagonal grid aluminum panels .
Team : Zhonggui zhou, Ekaggrat singh Kalsi
My role: To develop the facade and the concept interior of the exhibition center and also create paneling drawings.

