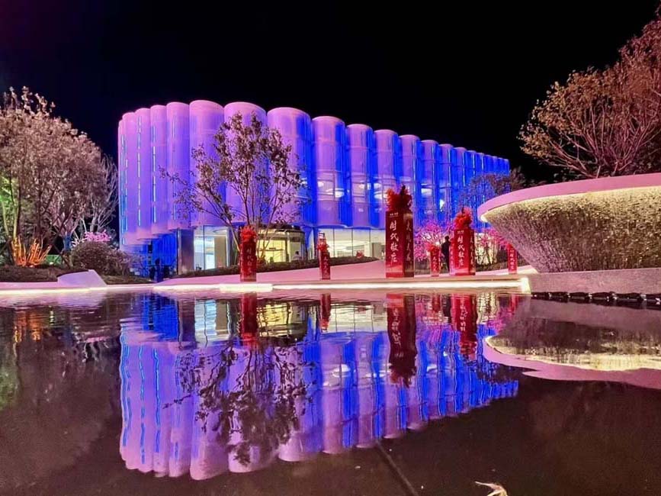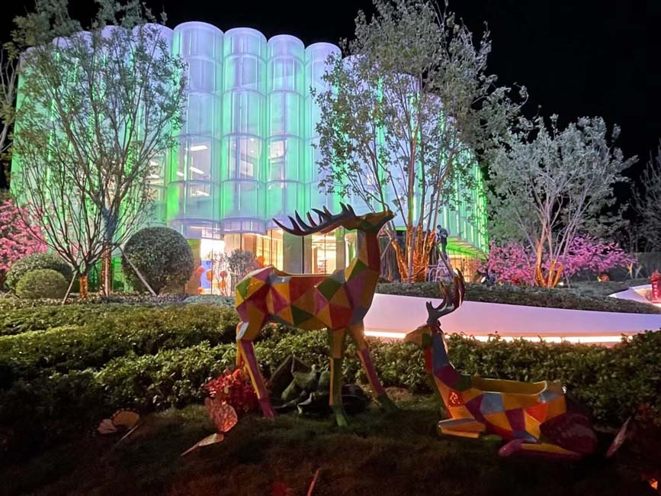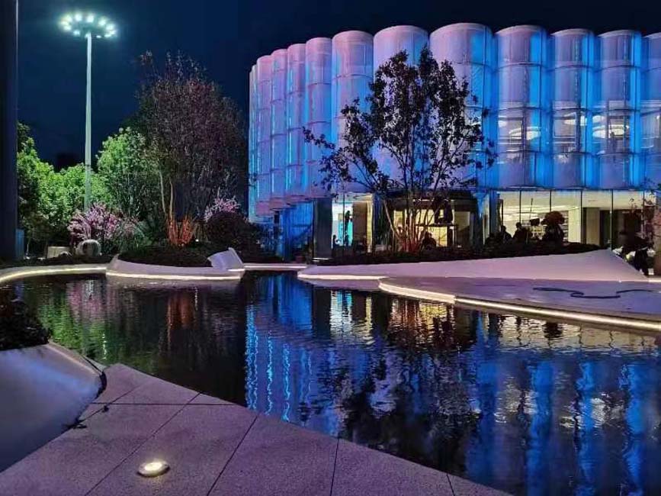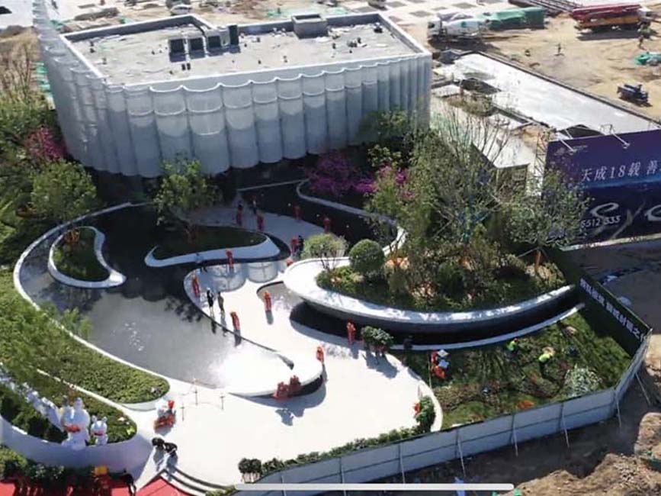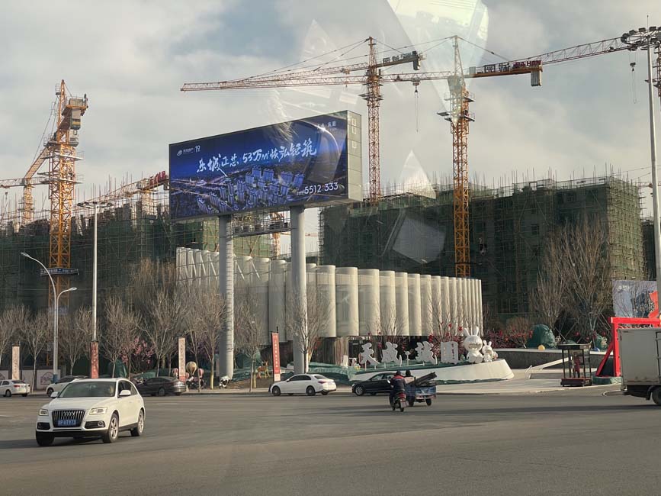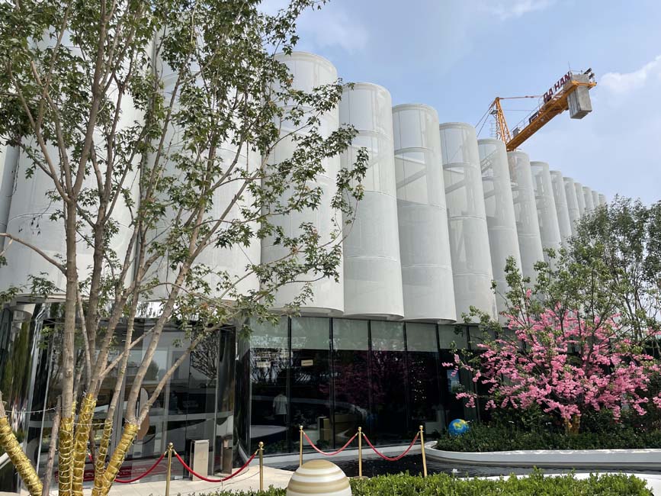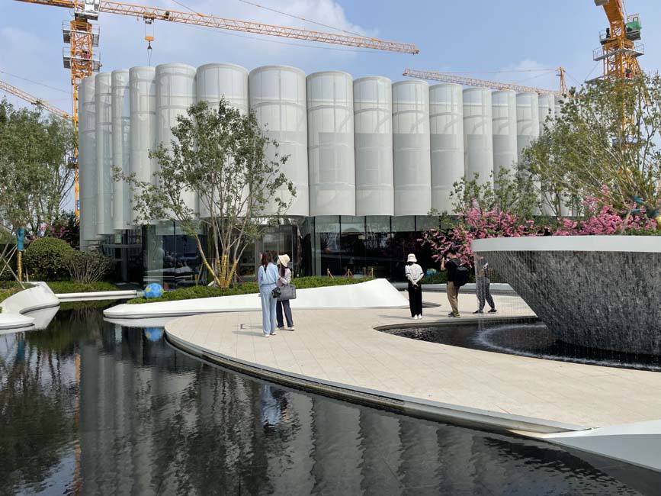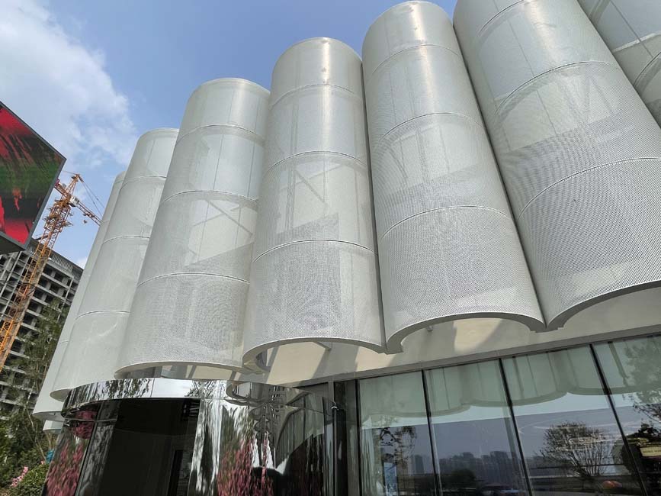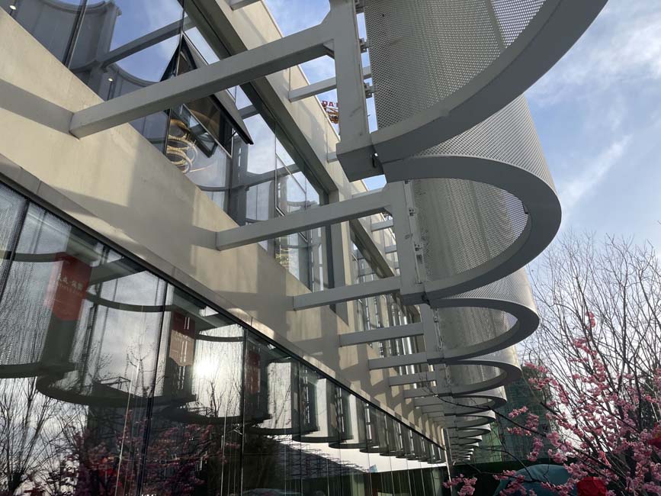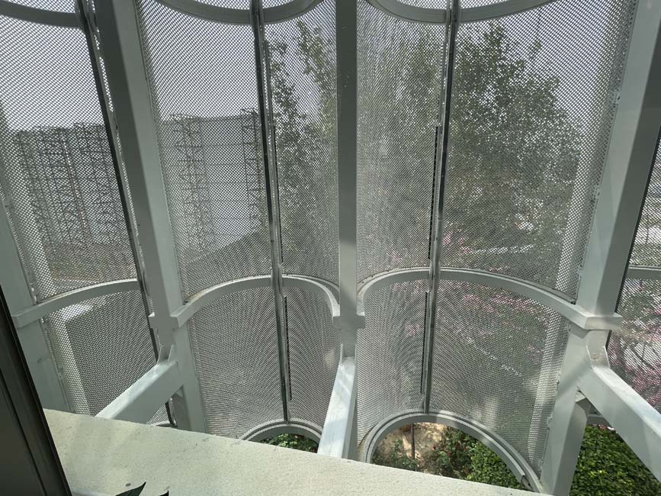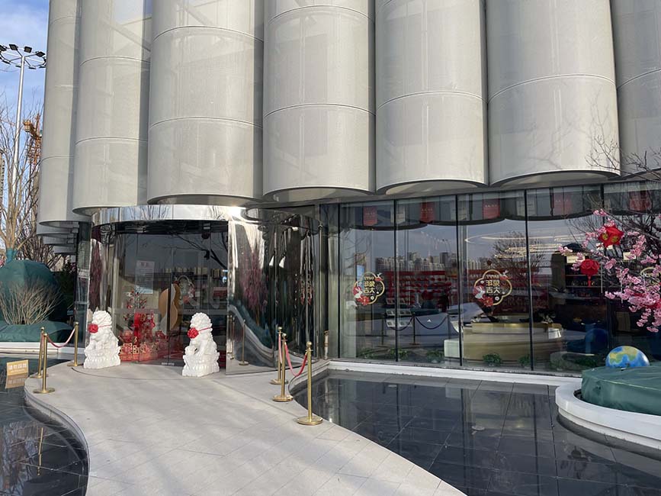the cloud
About This Project
The cloud is a façade renovation for a small reception center of a upcoming residential community located in Changzhou a suburb of Beijing . The building houses the sales offices and meeting room for the developer and also a place to showcase the project model and details. The façade was built to mimic a cloud which could be illuminated at night to create a attraction for the potential clients coming to the new development.
The façade consists of rolled aluminum perforated sheets and a vaulted steel structure to hold it place . The entire structure was parametrically developed in rhino.
Team : Zhonggui Zhou, Ekaggrat singh Kalsi
My role : Concept and detail development of the facad

