tiancheng office
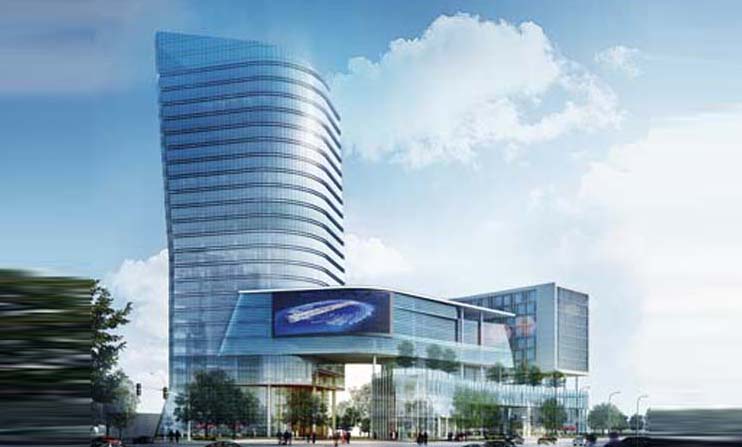
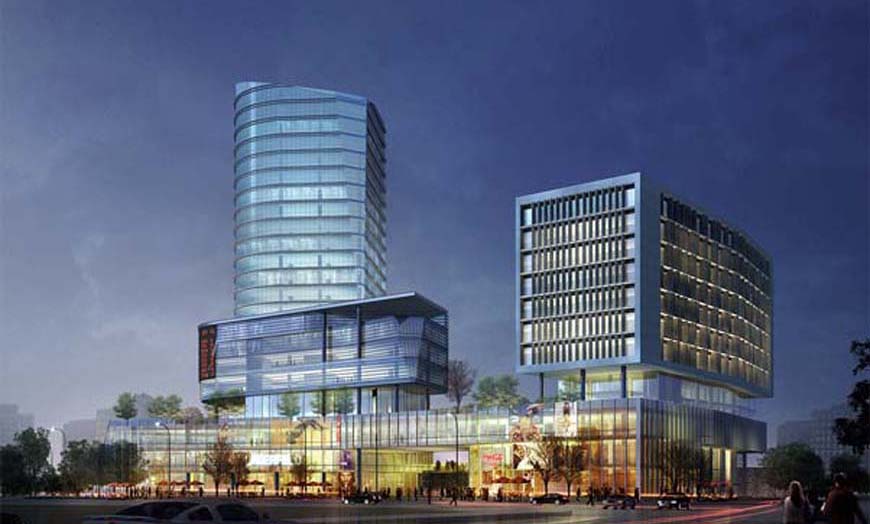
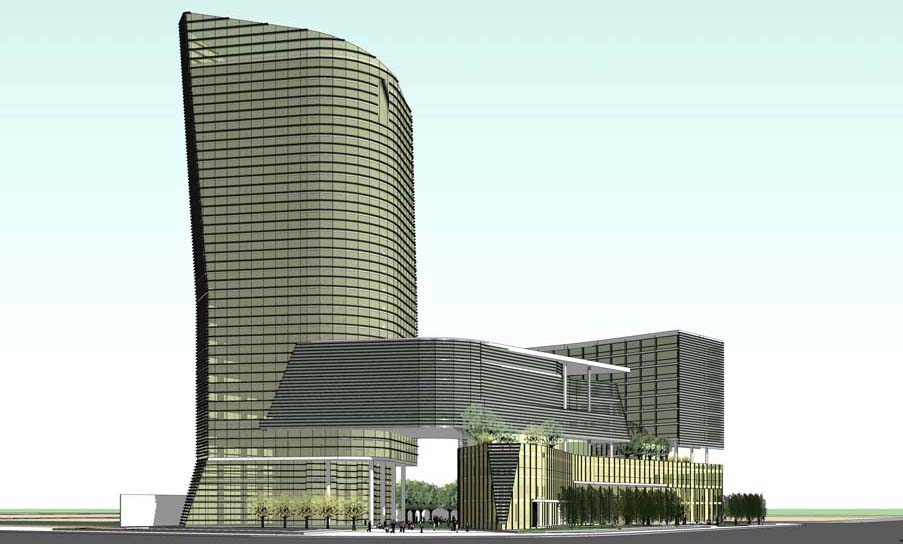
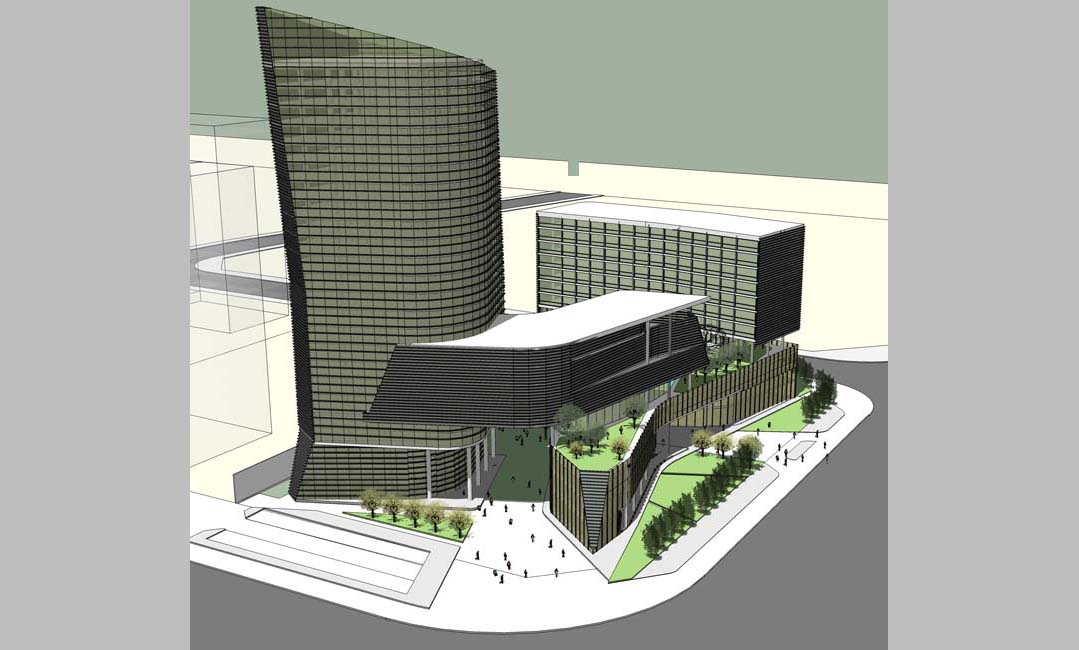
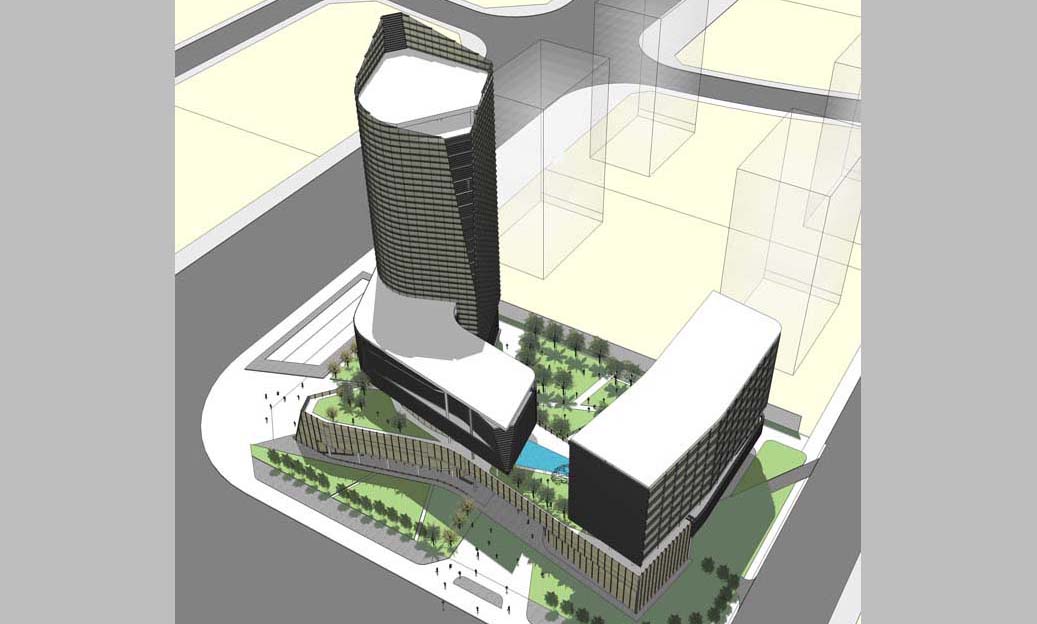

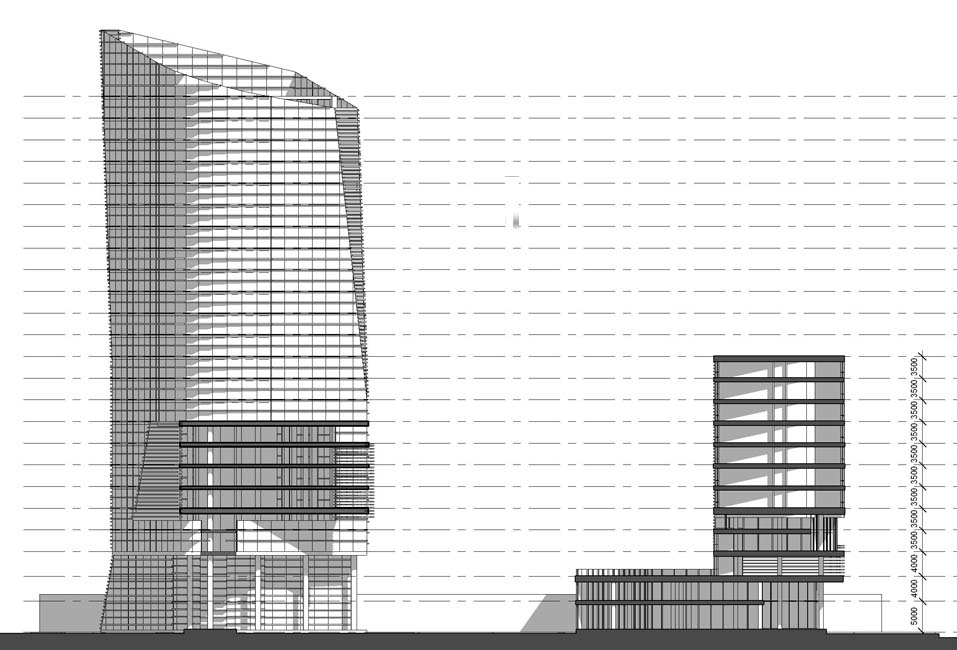
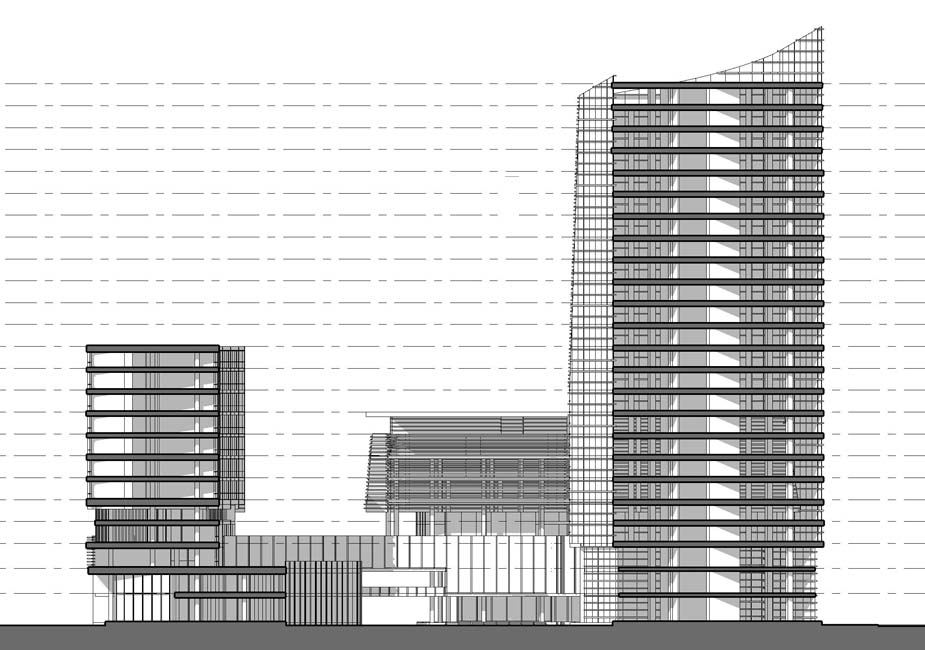
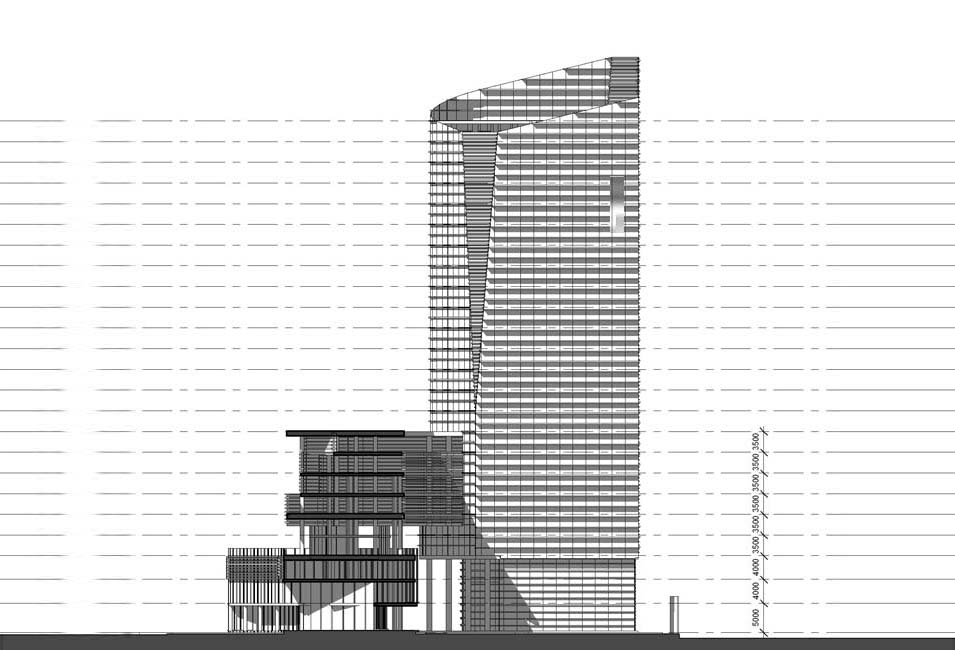
first floor plan
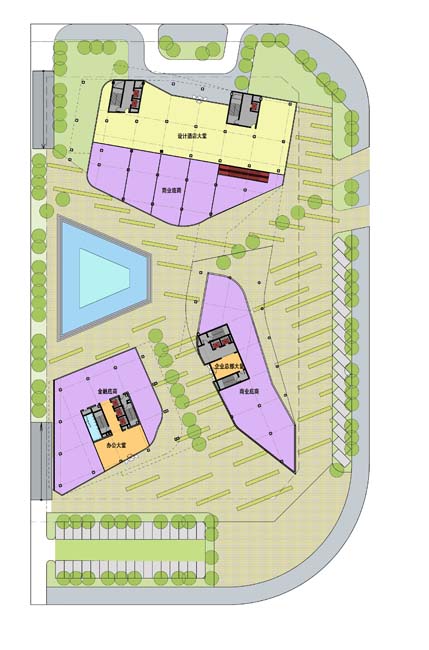
second floor plan
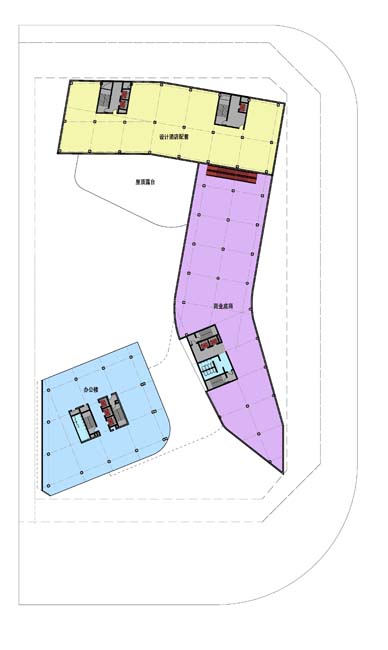
third floor plan
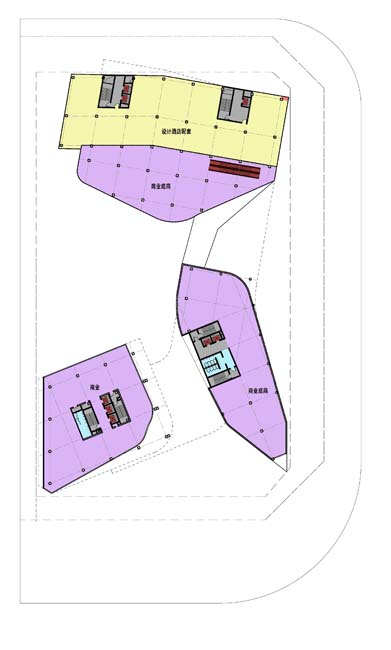
fourth floor plan
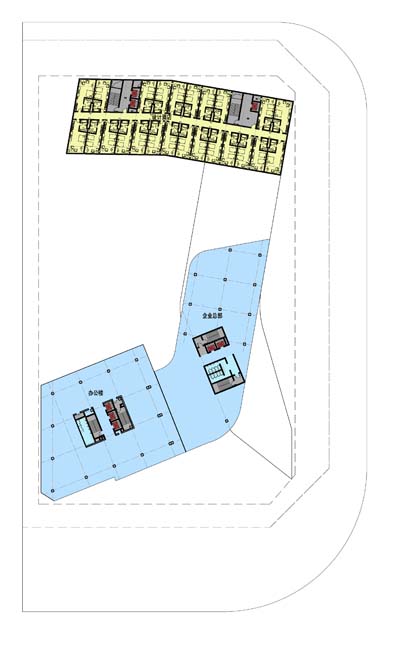
fifth floor plan
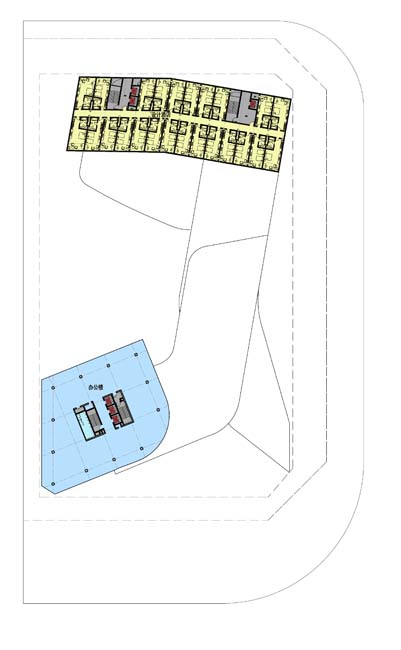
sixth floor plan
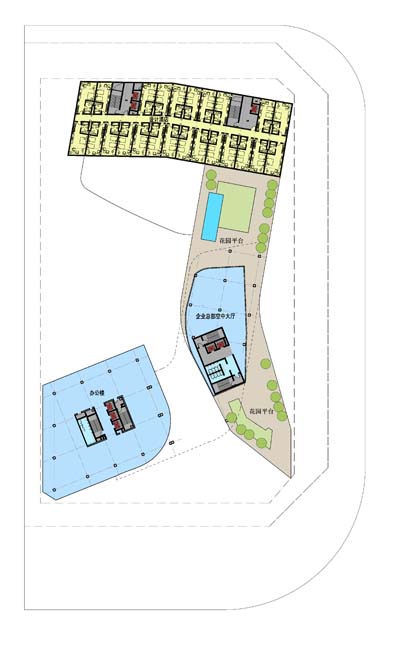
basement plan
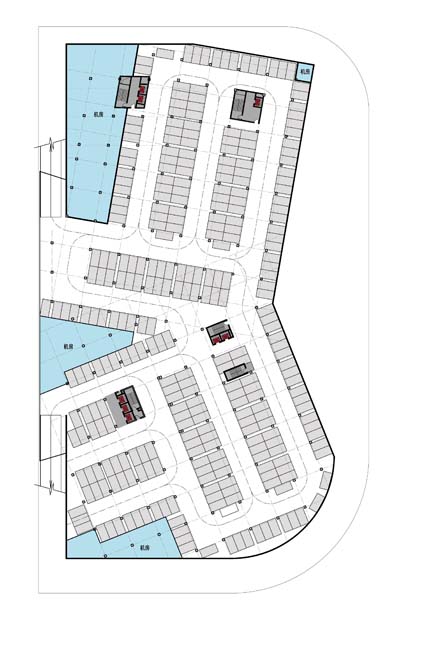
roof plan
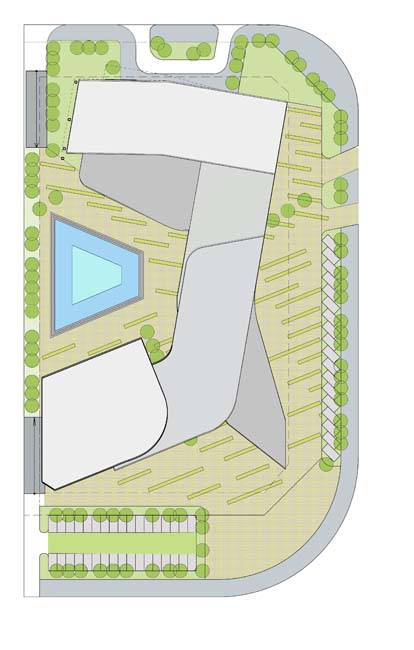
About This Project
The tiancheng office building complex was conceived as one of the iconic office towers for the city of tiancheng. The site of the building is located on the main axis leading to the airport giving it a prominent location. The building consists of 3 main components, a office tower, a retail mall and a hotel. One of the main requirements of the building was to accommodate the headquarters of the client and also to give it a separate identity. This was achieved by a boomerang shaped block intersecting the office tower. This block along with the office tower forms the main entrance gateway to the complex. The three blocks of the complex come together to form a central public courtyard. The building has two main entrances one on the south side and one on the east side. The hotel is place towards the rear end of the site giving it more secluded location from the main road. The main office tower is located at the front of the site giving it a prominent location. Most of the building is cladded in glass giving it a sleek modern look.
My Role : Concept design
