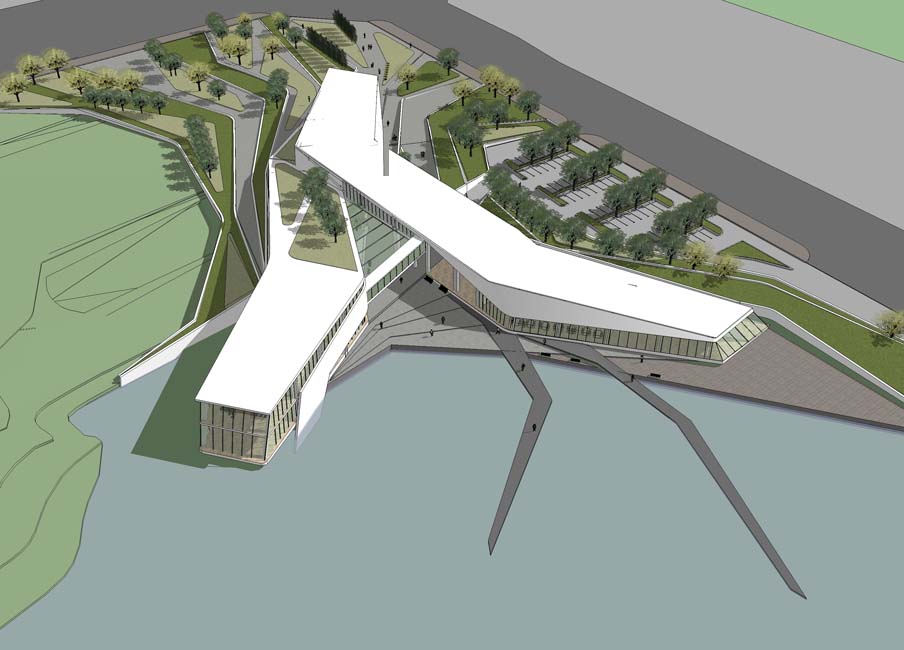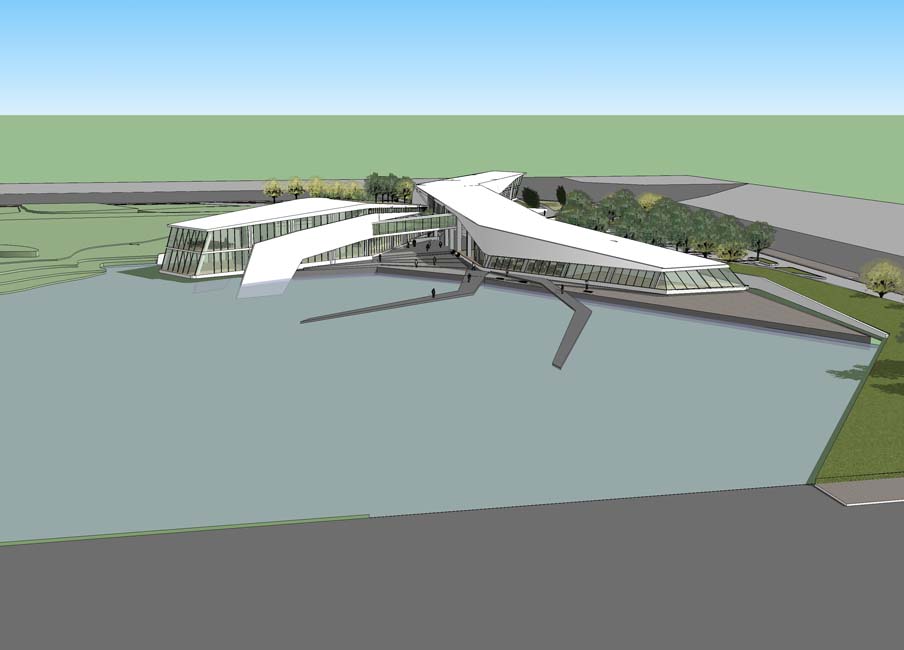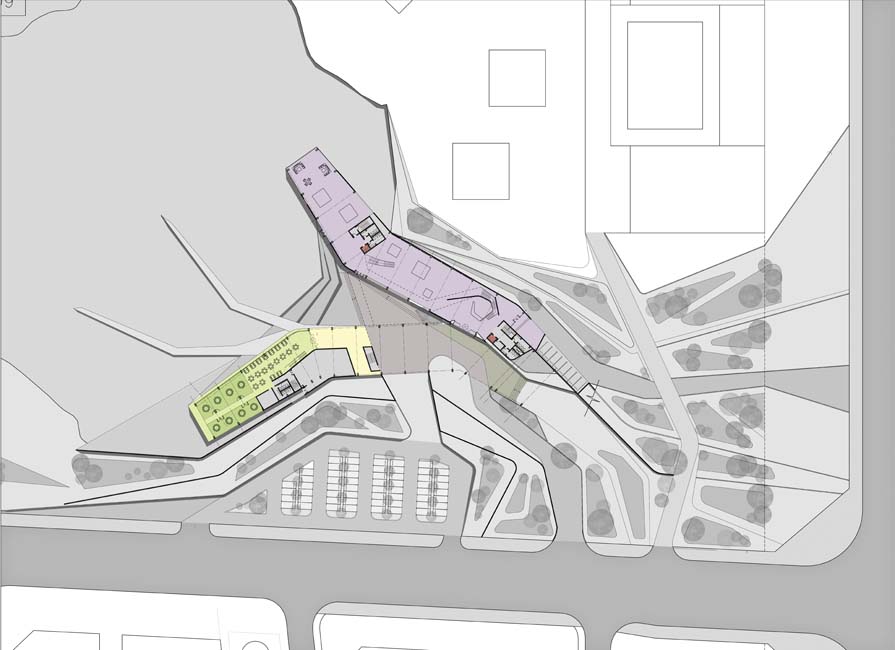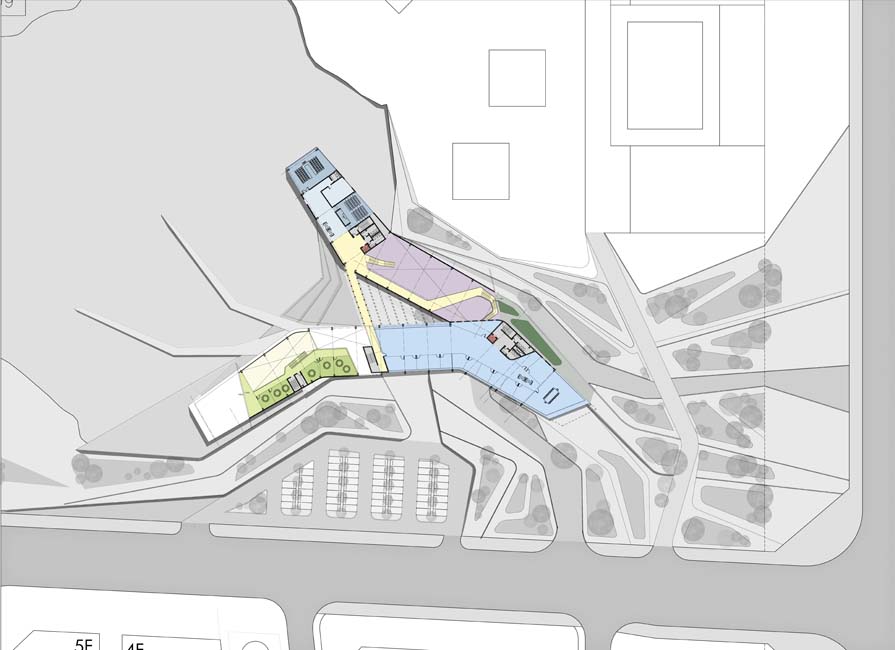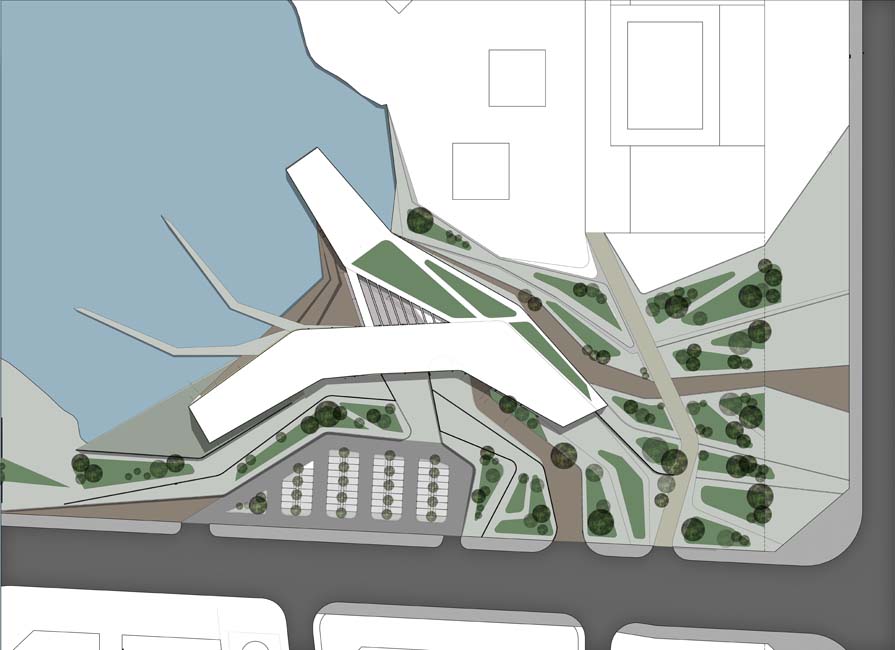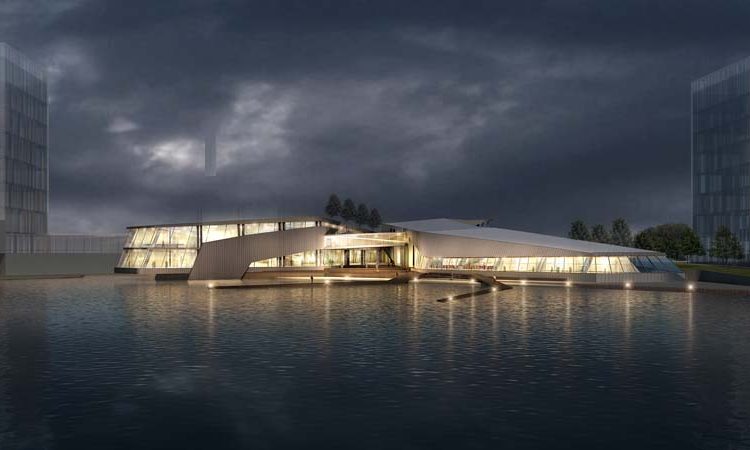reception center
About This Project
This is a reception center for a upcomming master planning scheme in the city of Wuhan, China. The building is located on the edge of the lake forming a public gateway to the lake. The total area of the building is 5000 sq m and covering two floors. The main purpose of the building is to house a exhibiton center for the potential clients coming to invest in the project and also to have a cafeteria .The structure of the building is mainly steel sue the complex shape and speed of construction needed.
My role in the project was to provide the concept design and design development documents
.


