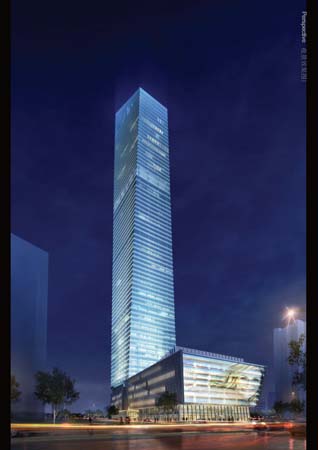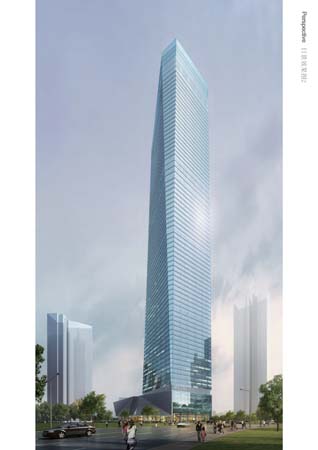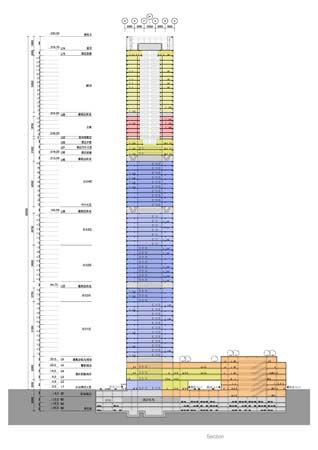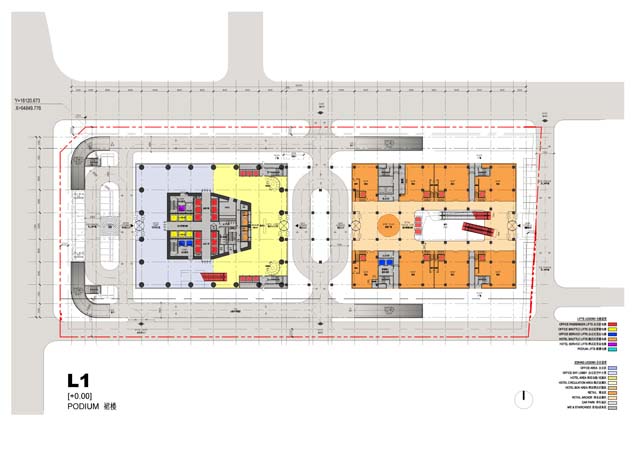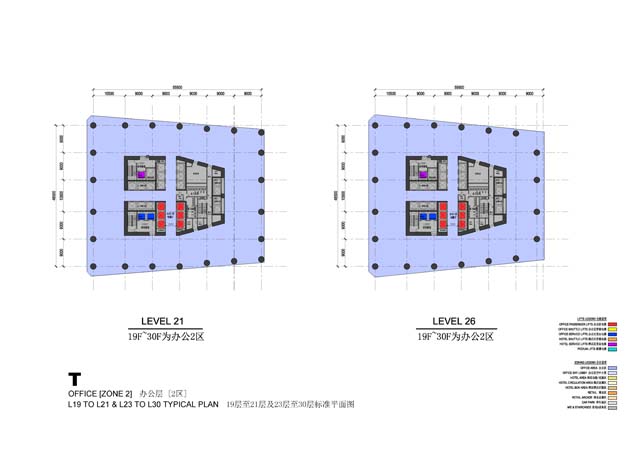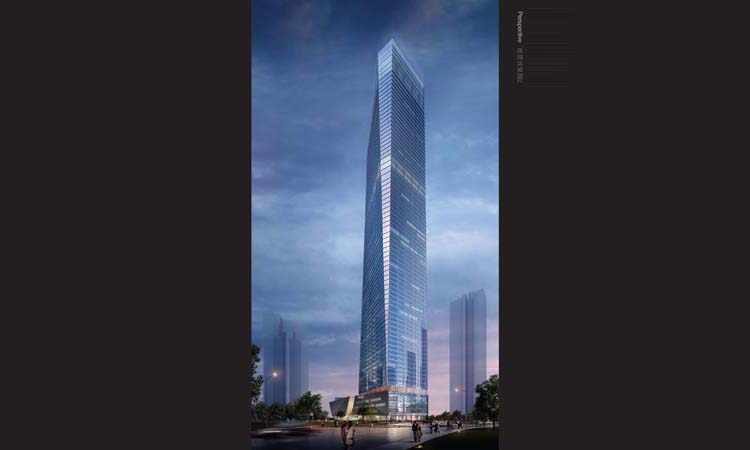About This Project
The TYSA tower was conceived as a 330 meter tall tower in the city of Tiyuan,north-east China. The main function of the tower was to house a hotel an a office building. The podium of the tower houses a mall and the reception to the hotel. The middle of the tower is mainly rent able office space. The last 30 floors of the tower house a 5 star hotel. The shape of the tower twists and tapers to the top as the floor area needed on the hotel floors was relatively lower than that of the office floors. The main design of the tower was done by another firm, my task was to design the envelop shape and the outer podium shape..
Role : Concept design of exterior envelope and podium


