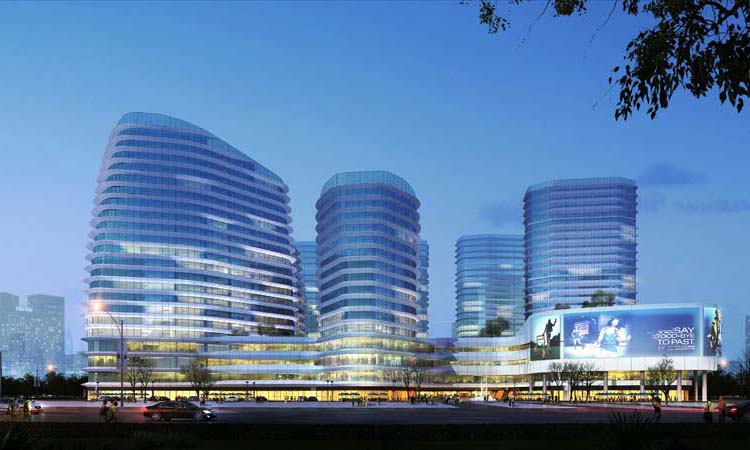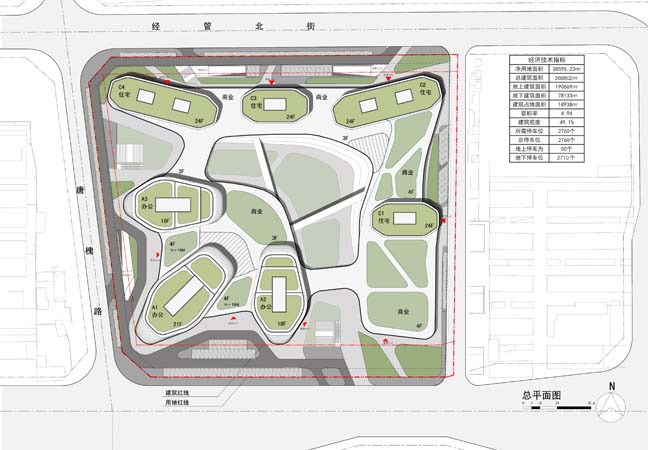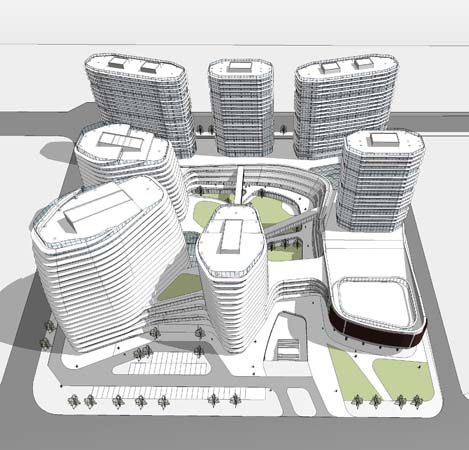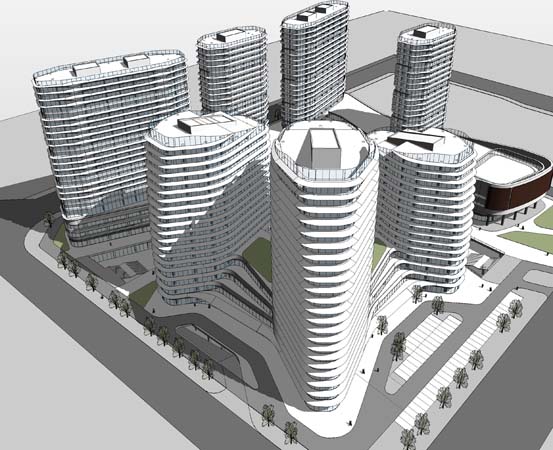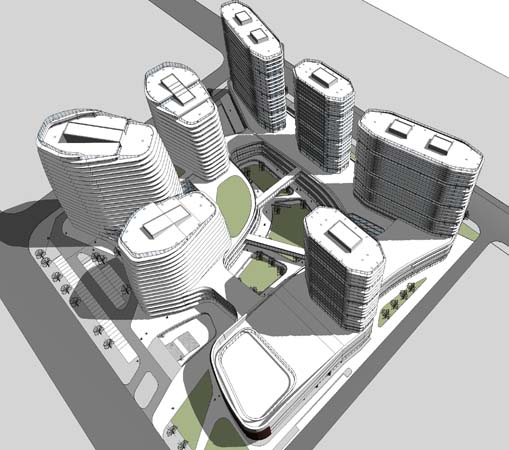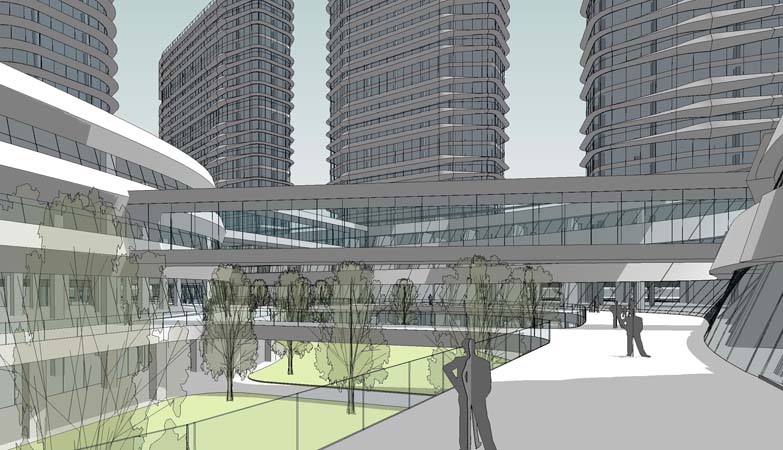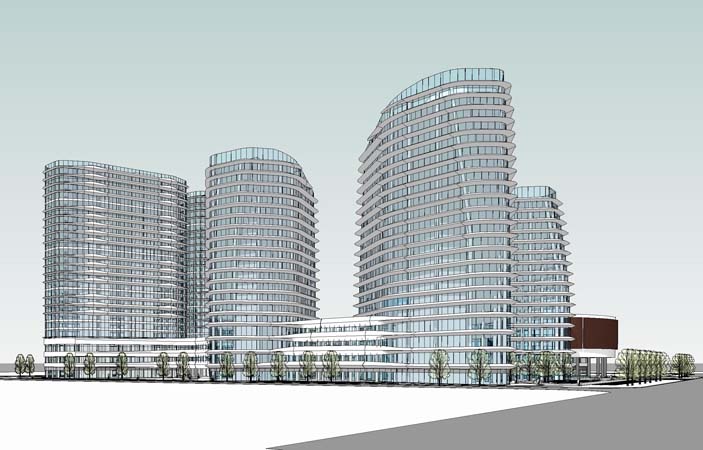ekaggrat | taiyuan mall
462
portfolio_page-template-default,single,single-portfolio_page,postid-462,ajax_fade,page_not_loaded,smooth_scroll,,qode-theme-ver-3.4,wpb-js-composer js-comp-ver-5.0.1,vc_responsive
About This Project
The Tiyuan center is a proposal for building complex containing a mall , two office blocks, one hotel and 4 housing towers.in the city of Tiyuan, China. The project covers an approximate area of 190,000 sq meters. The mall encloses a large open courtyard around which all the towers are placed. The main office blocks are towards the front and the housing towers are placed towards the back street. My role in the project was to provide the overall concept and general layout of the mall.

