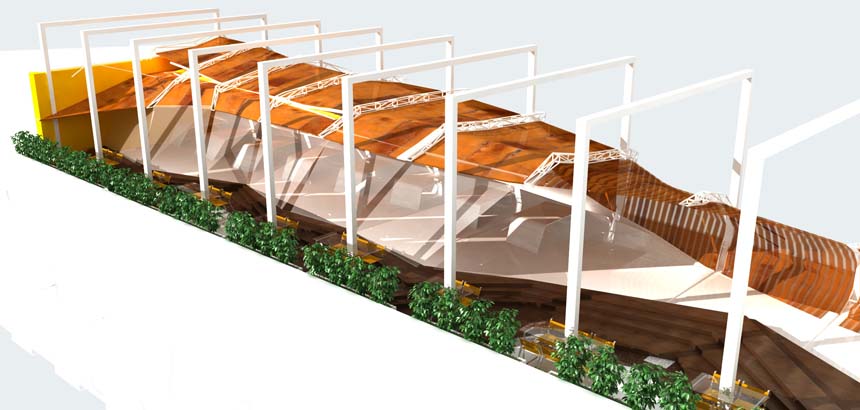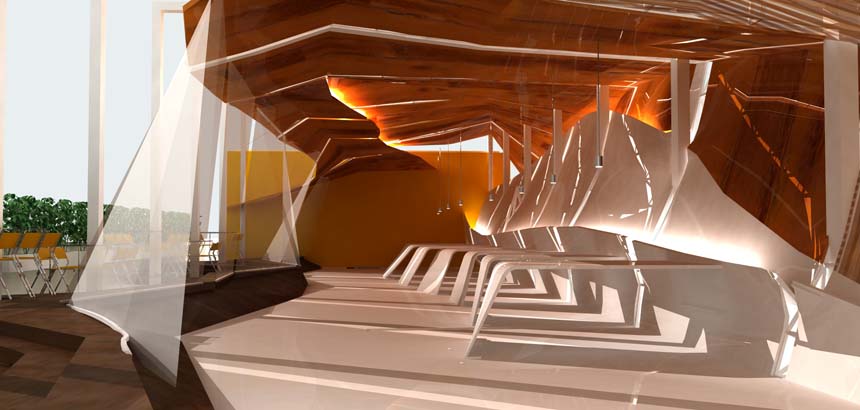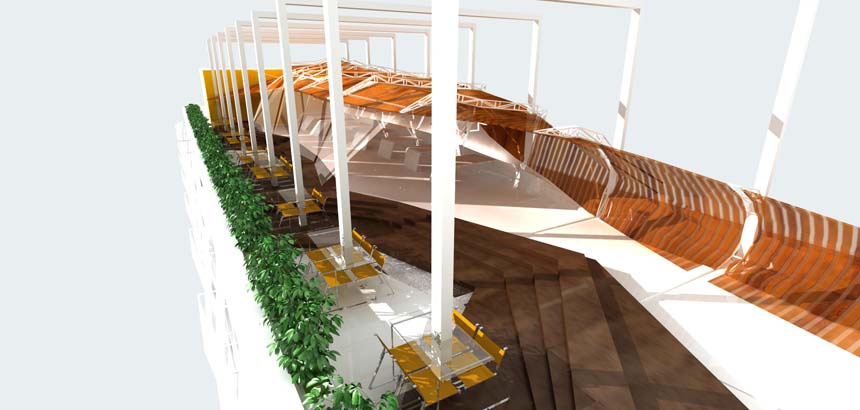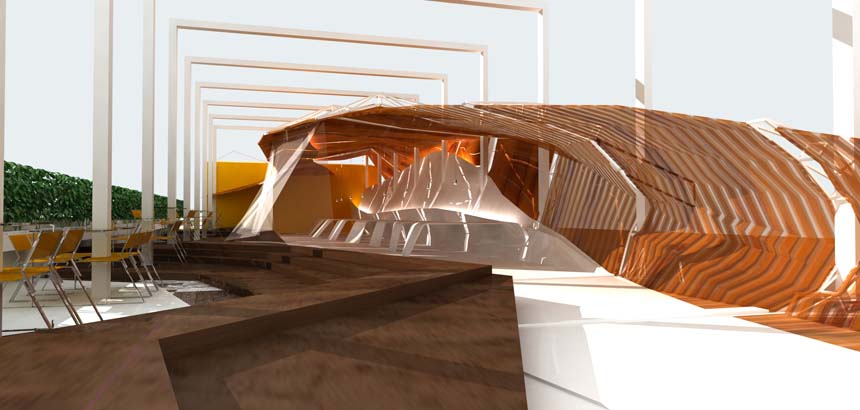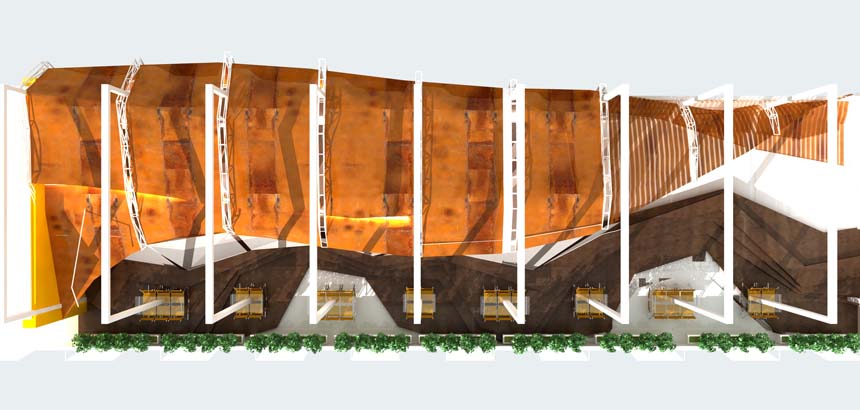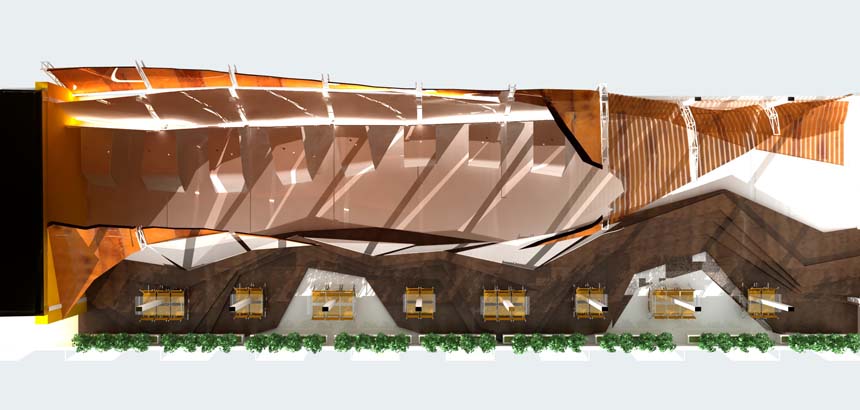roof top restaurant
About This Project
This was a proposal for a roof top restaurant for a franchise called mocha.. The roof top restaurant is a part of a restaurant cum banquet hall which is being constructed in a existing shopping complex. The first floor of the project consists of a banquet cum exhibition hall. The terrace of the building will house two restaurants of which this is one.The restaurant is partly covered and partly open. The covered part is air conditioned. The idea behind the design was to have a light weight metal structure suspended from the steel girders which frame it. The warped surface is basically a sheet metal structure with frames at regular intervals.
The covered part of the restaurant houses 30 people and the uncovered part houses another 30. The structure is still in proposal stage and will be constructed as soon as the necessary clearances are given. The project has been done in collaboration with a local architect who is designing and executing the rest of the project.

