ski resort
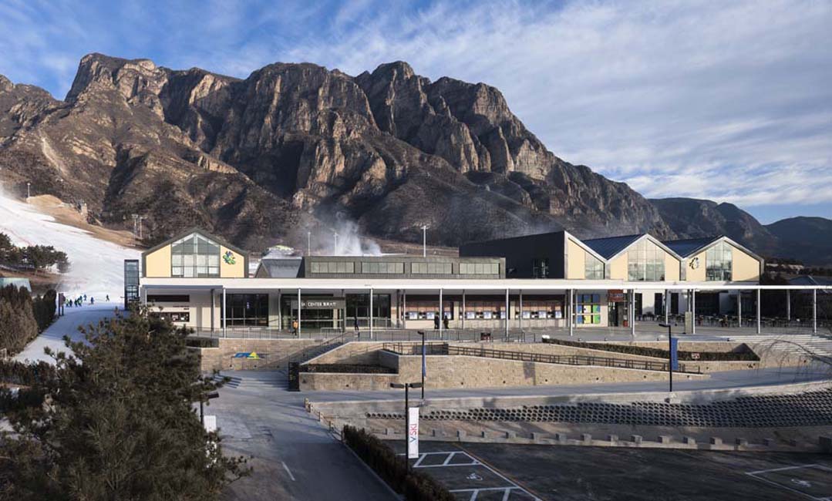
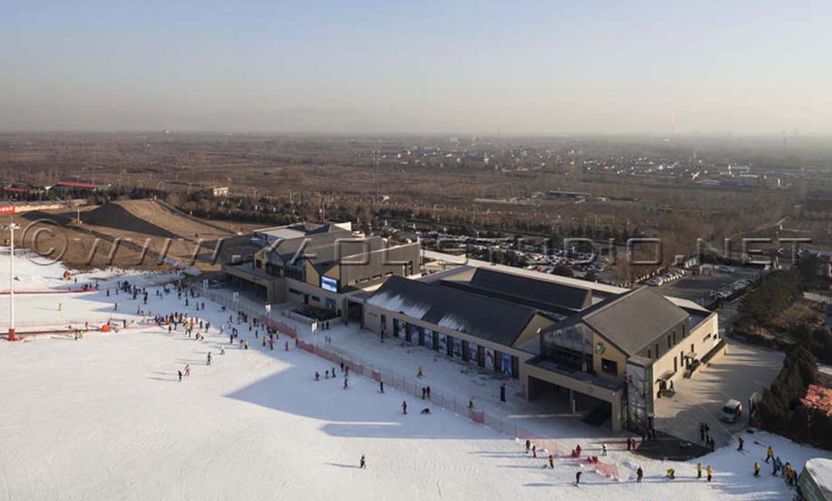
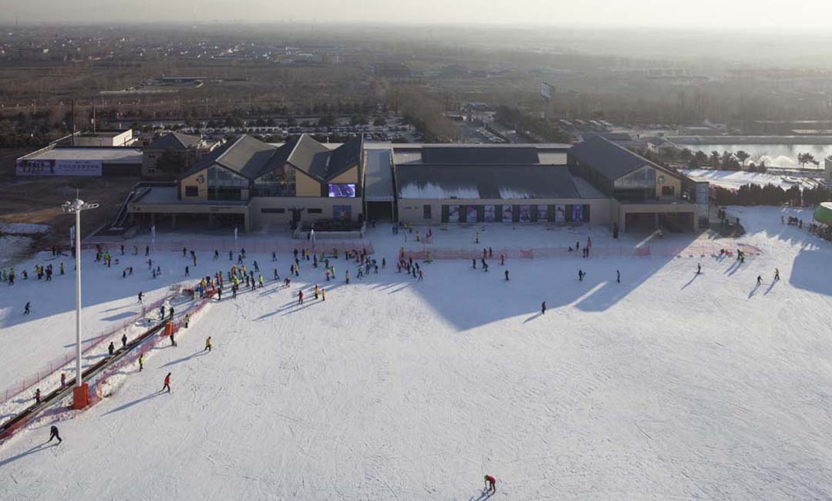
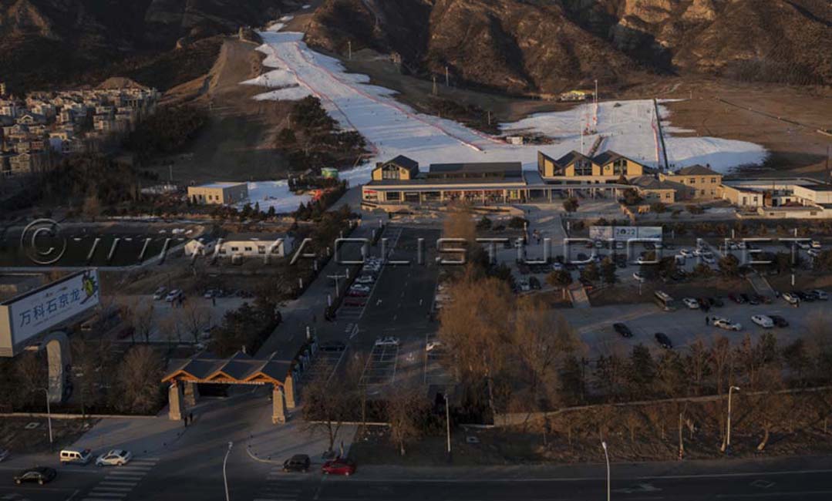
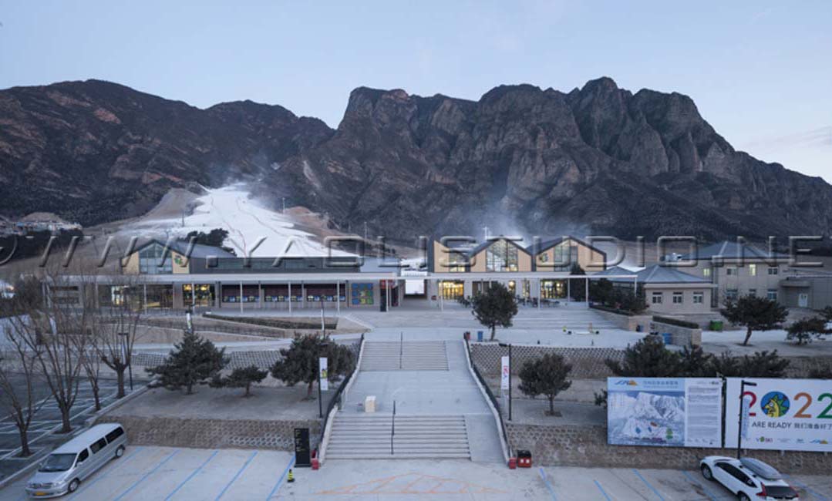
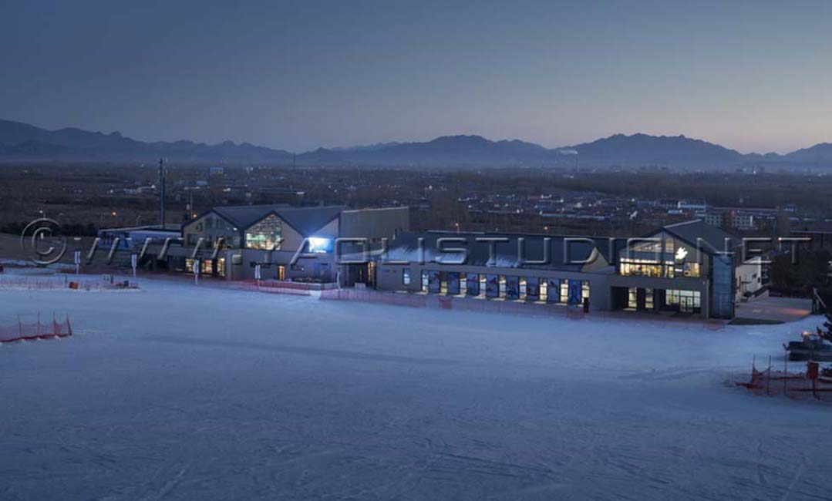
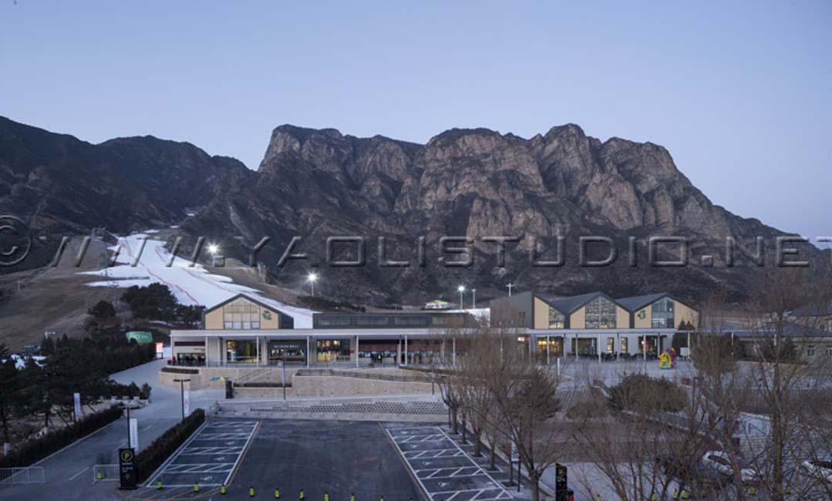
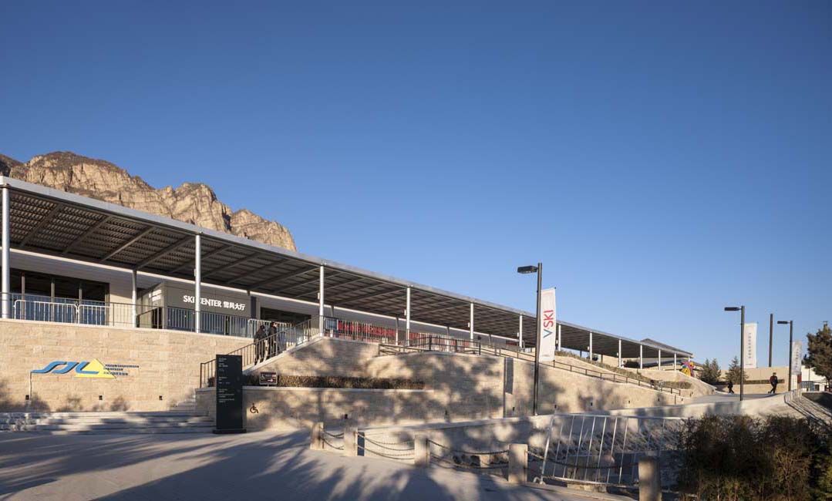
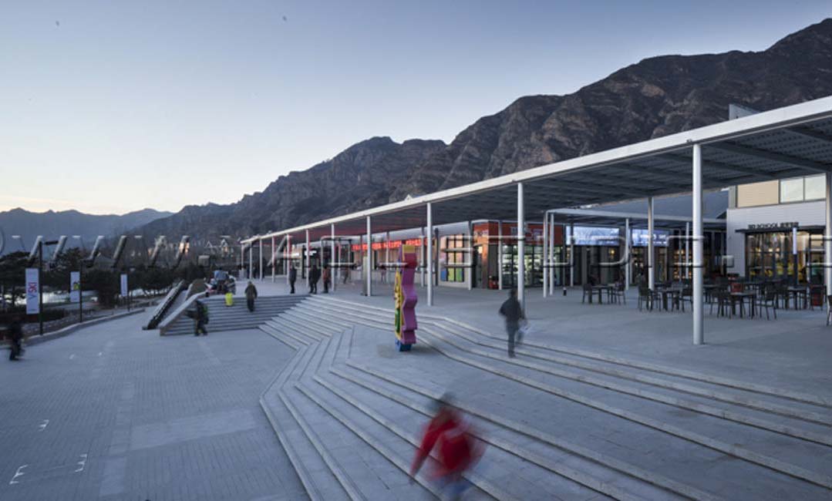
reception area

south courtyard
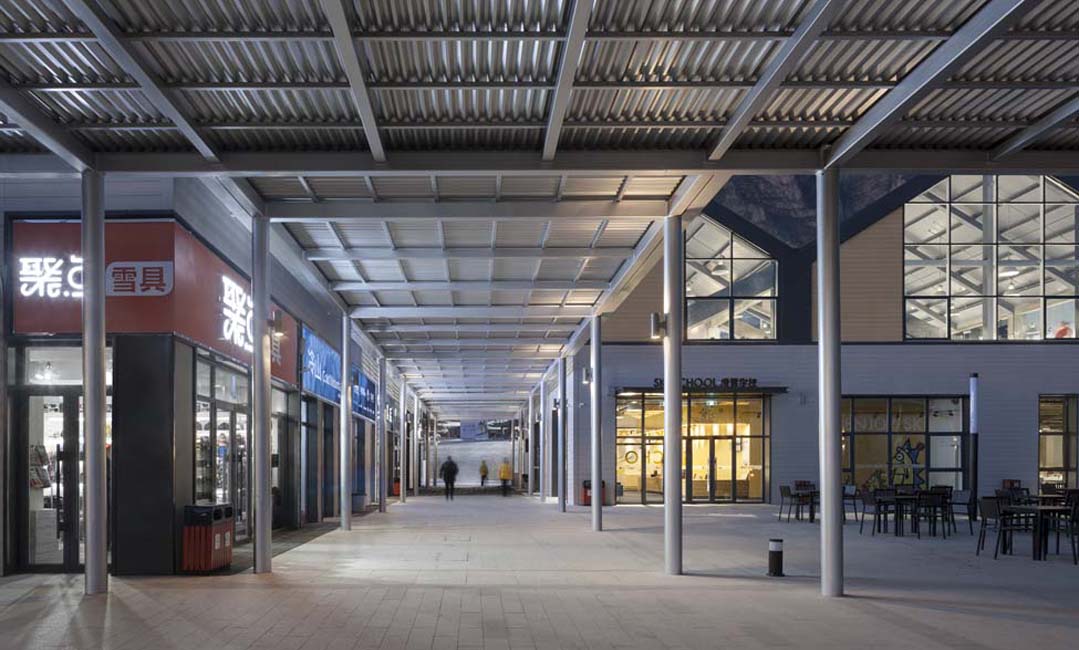
dinning
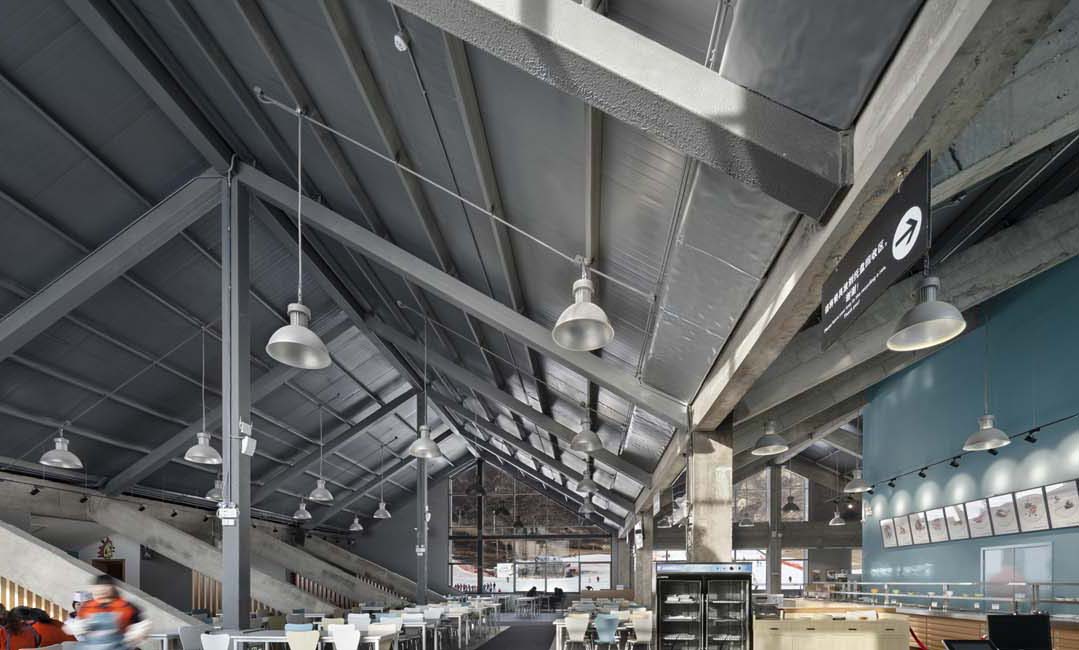
dining
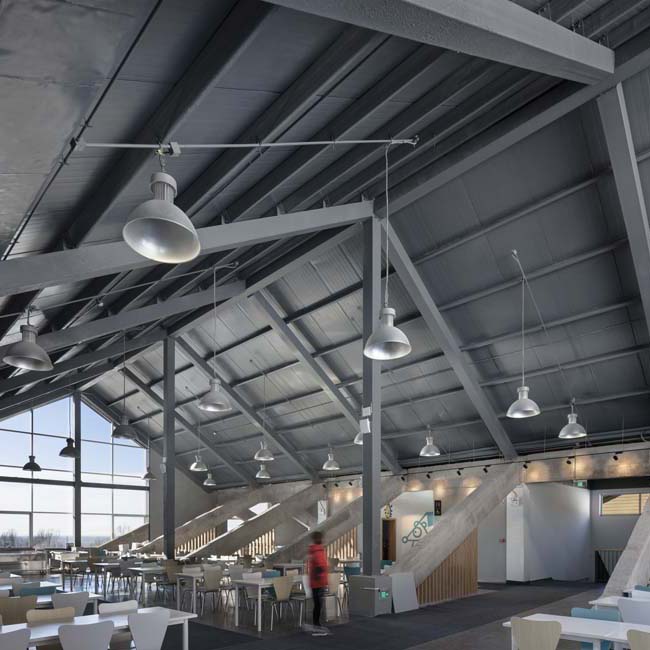
ski rental
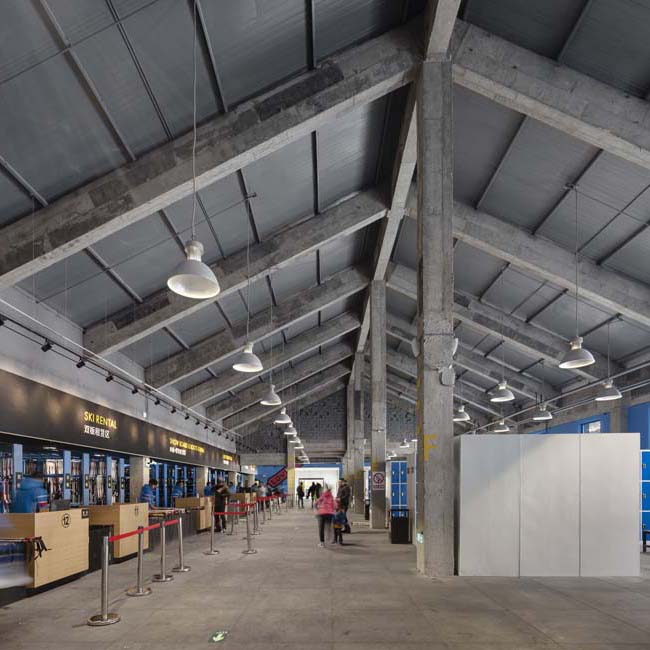
vip lounge
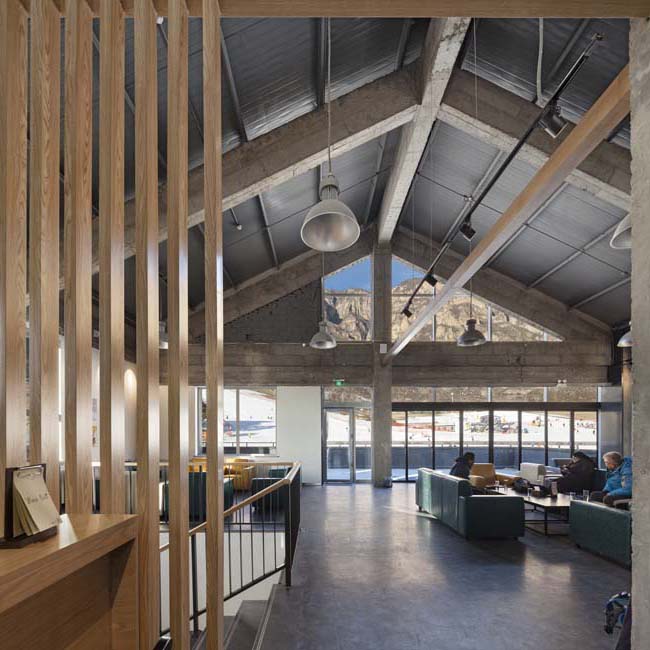
old facade
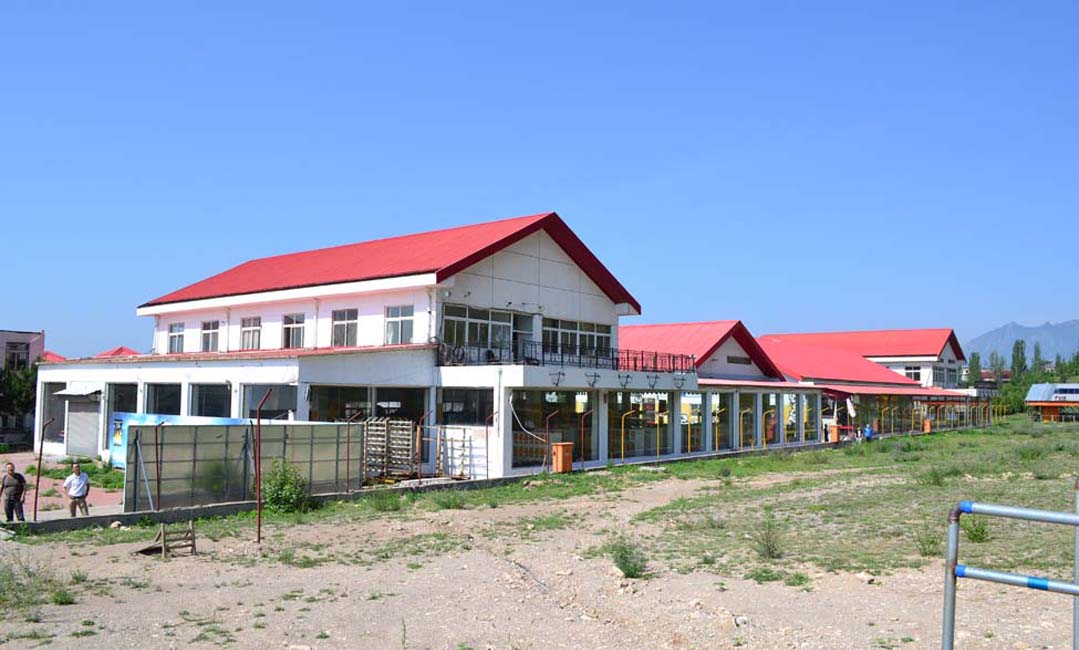
old facade

old facade
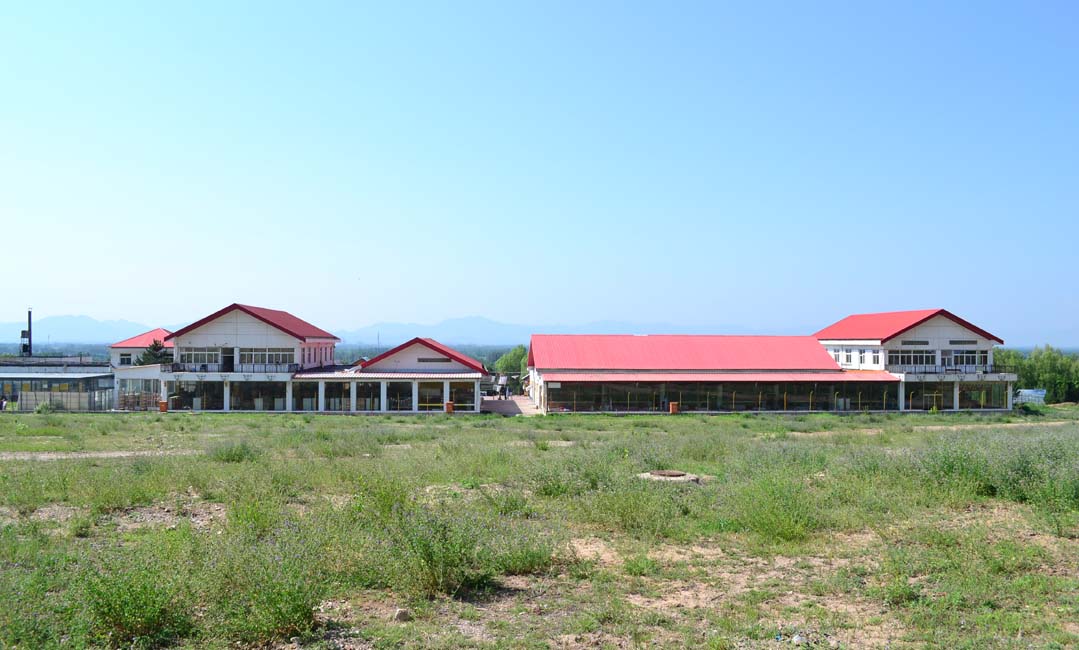
entrance courtyard
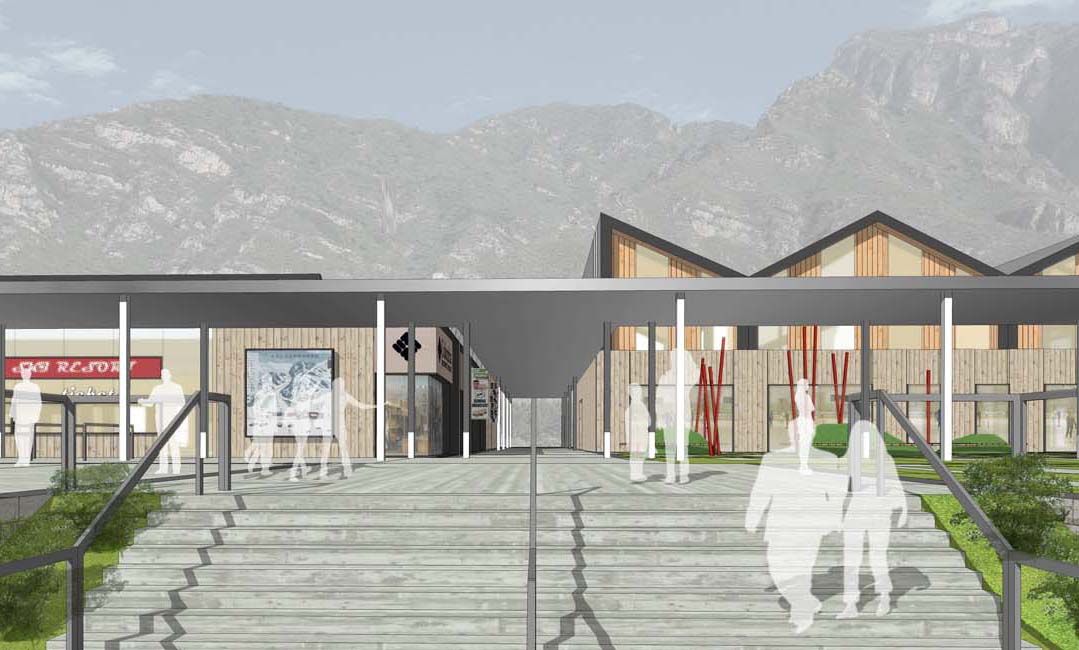

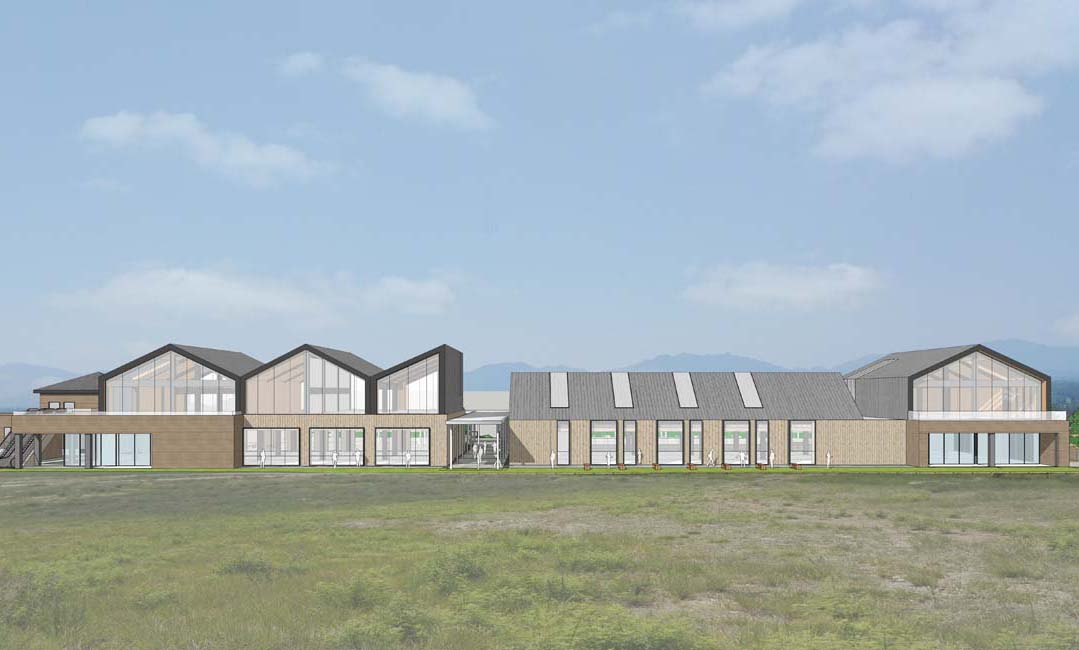
first floor iso
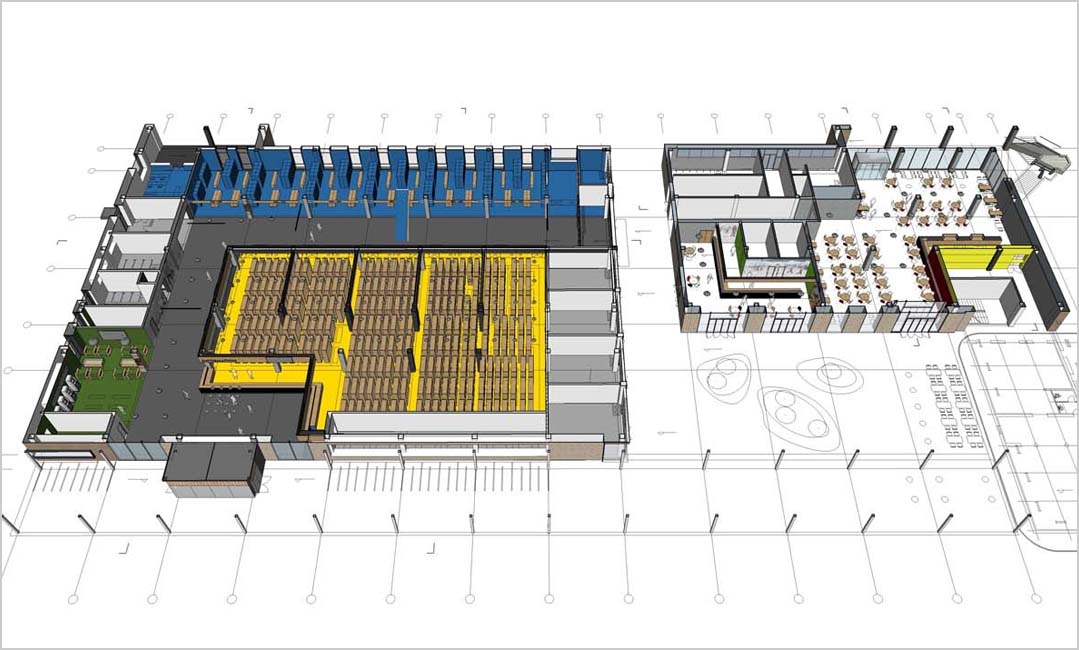
second floor iso
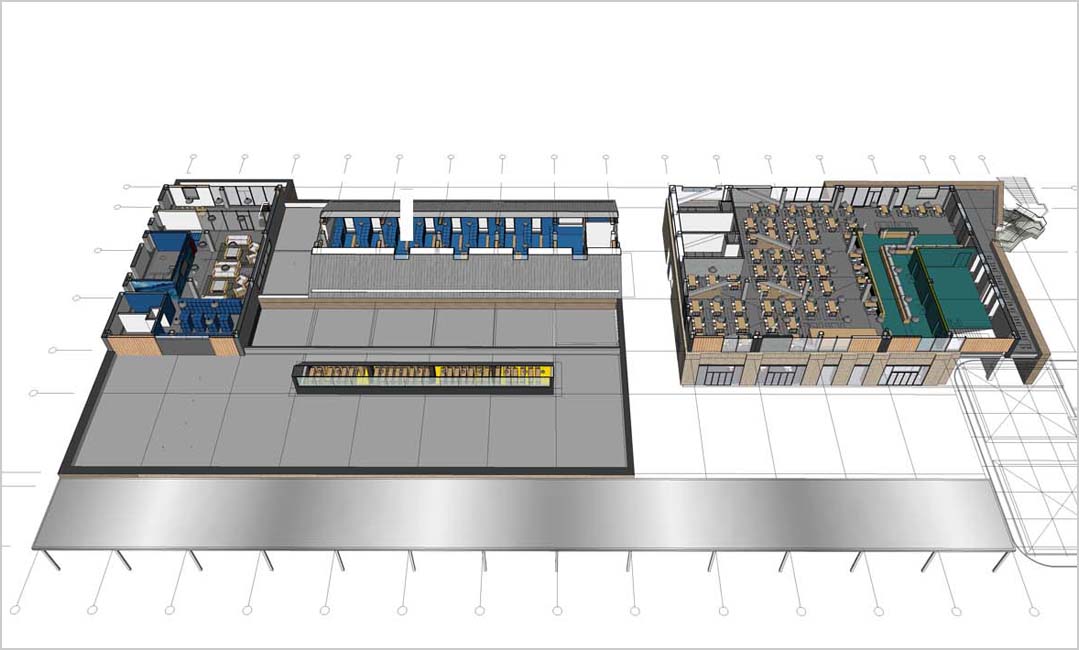
existing structure

added structure

About This Project
The Shijilong ski resort sits at the base of a large mountain with imposing viewof the mountains to the north andthe valley to the south. The building is conceived as a gateway to the majestic ski slope and mountains in the background. The dark colored roofs make the building stand out in the snow covered mountains. Large glazed windows and pitch roofs open up the building to the breath taking views on the north and the south.
The project is a facelift to a previous dilapidated old ski resort which existed and functioned for a little over 10 years. The Idea was to retain the basic structure of the building and to add on to it without damaging much of the core concrete structure. Spaces were added to the first and second floor using light weight steel structure.
The interior of the resort were kept minimal and mimic a rustic industrial look. The original concrete and the roofing is kept bare and very basic work is done just to make it comfortable and usable.
Role : concept design , design development. ( interior and exterior )
