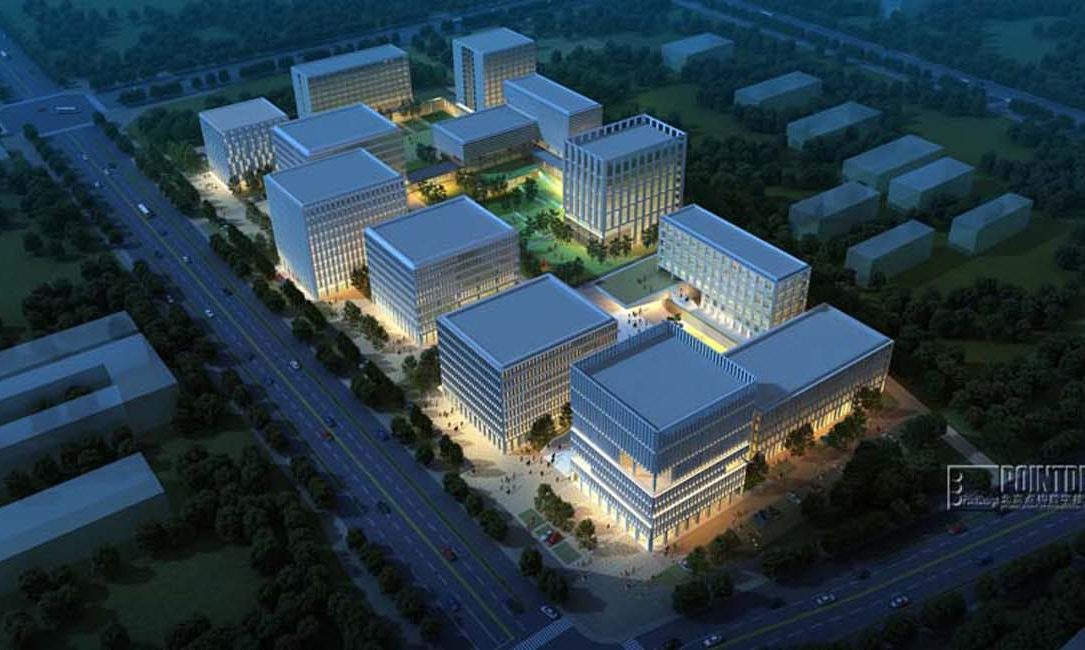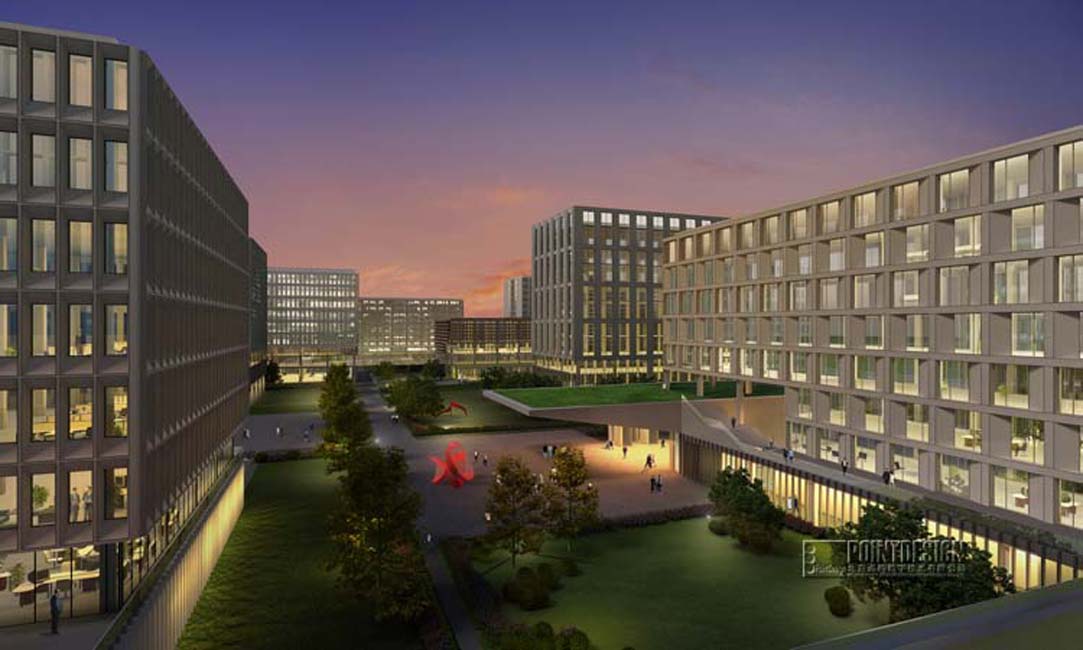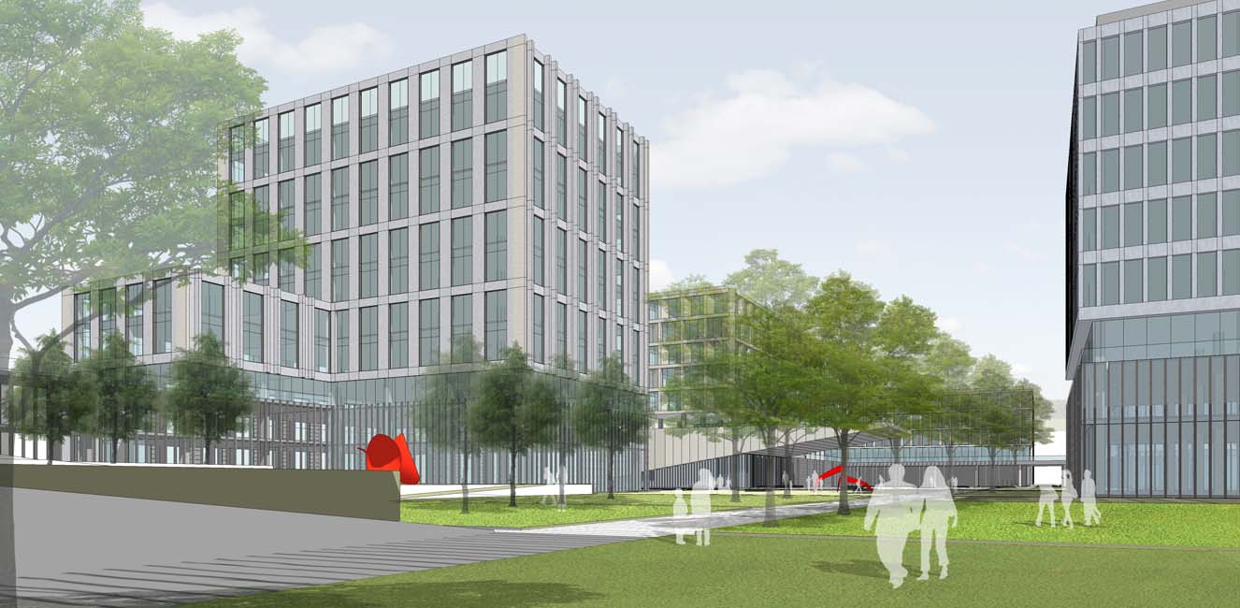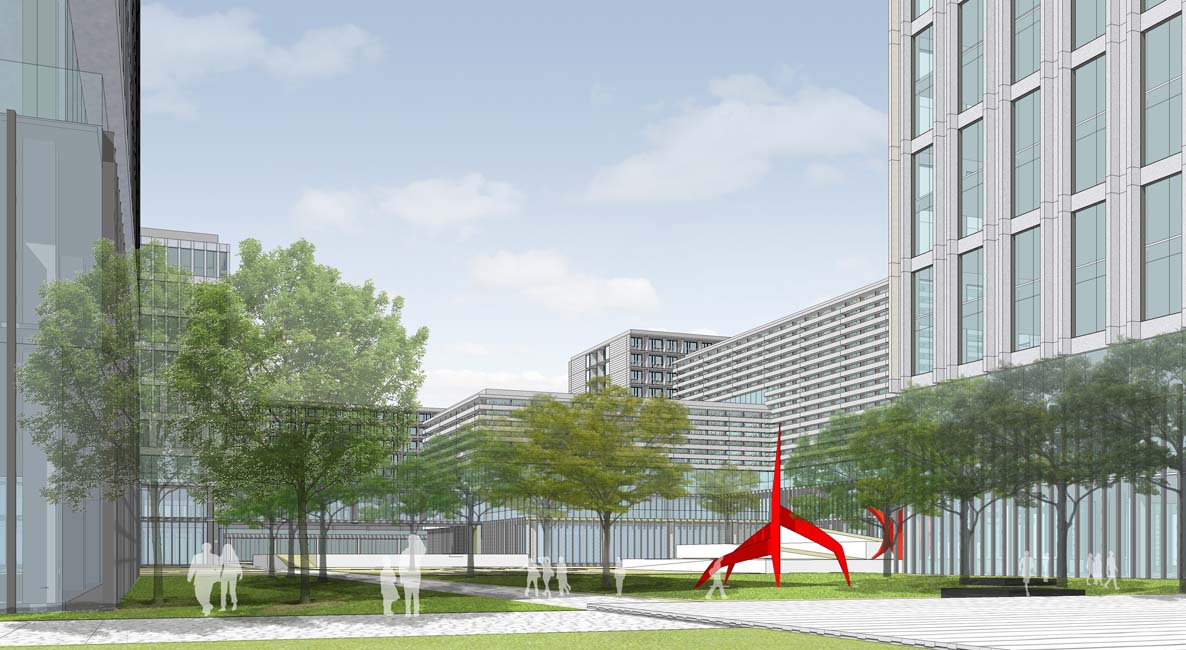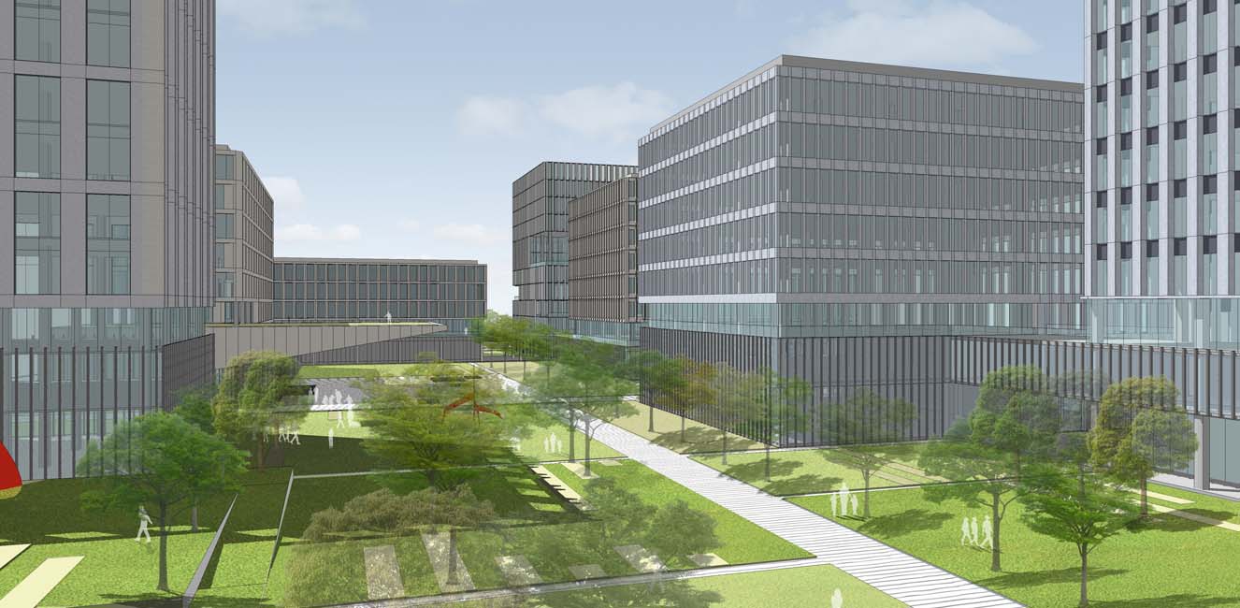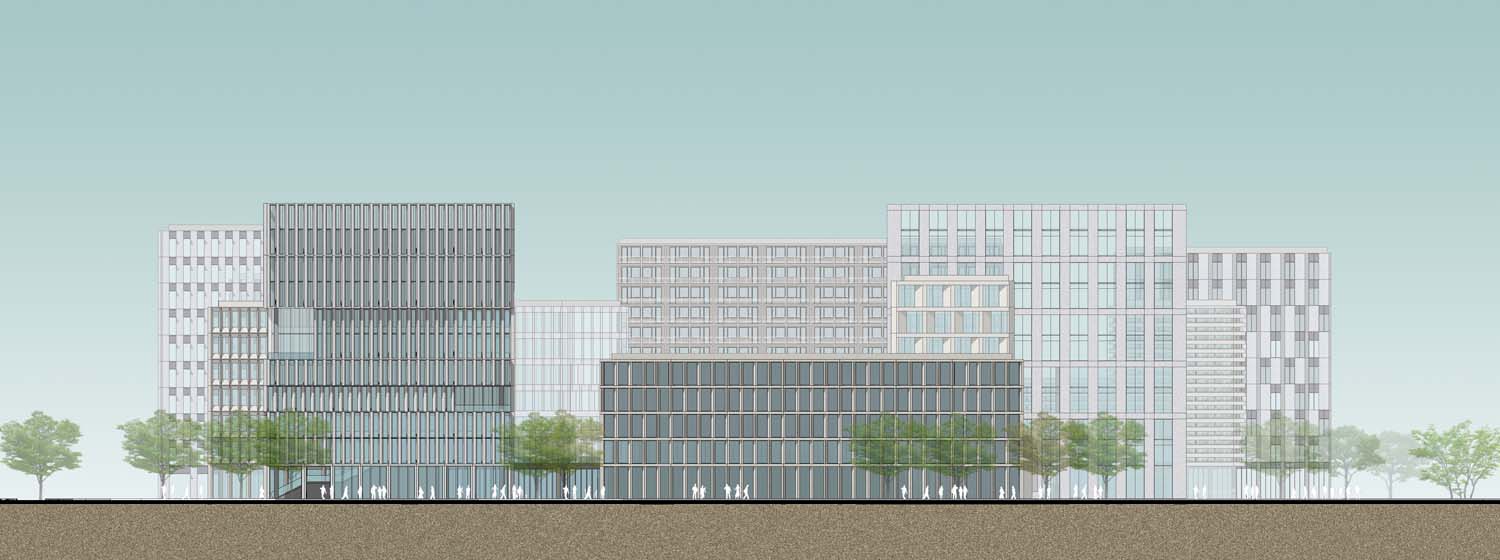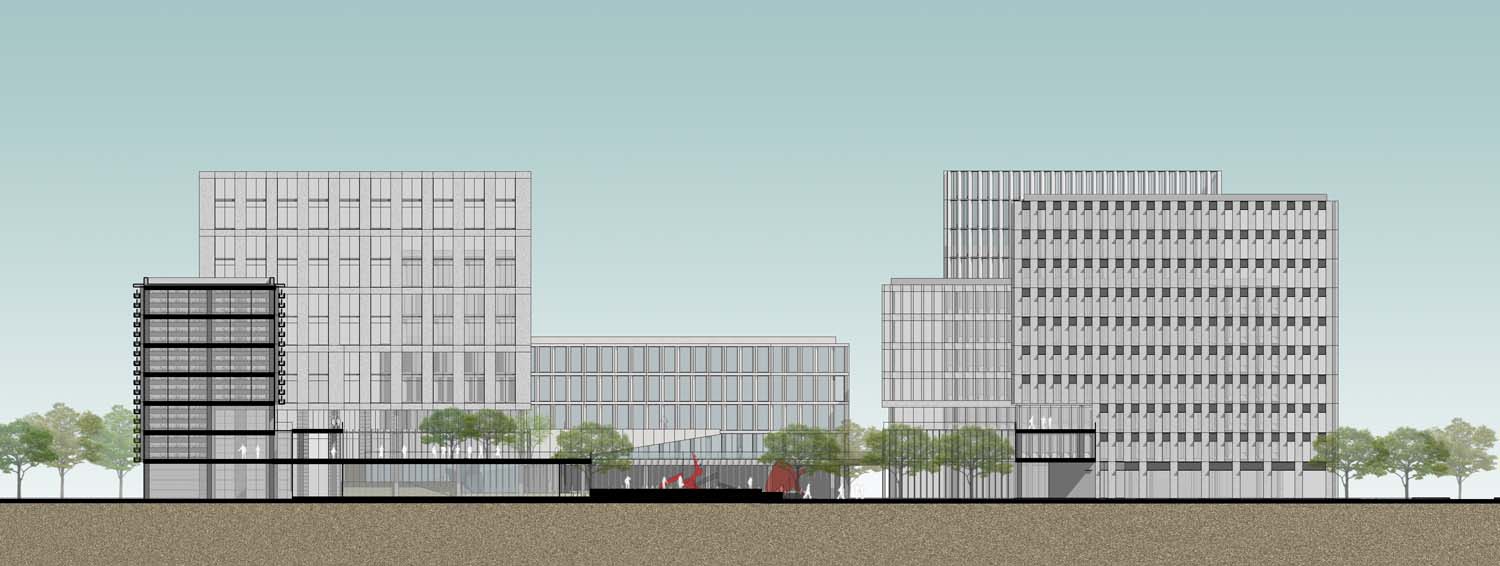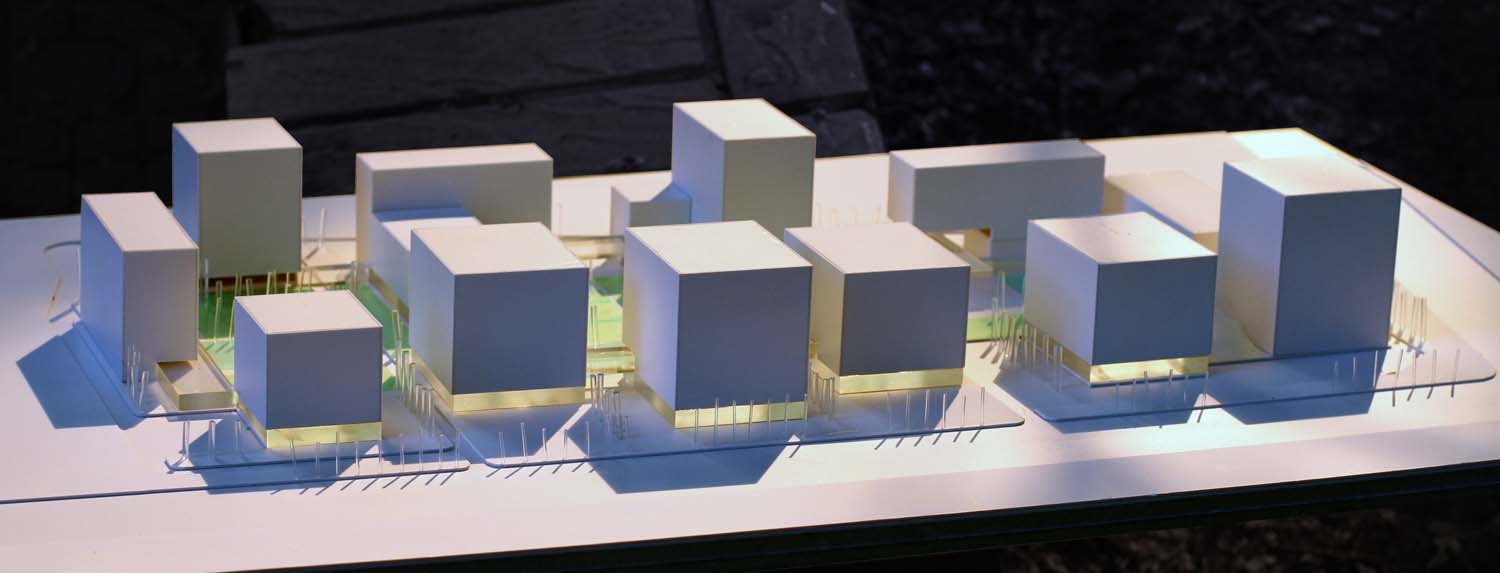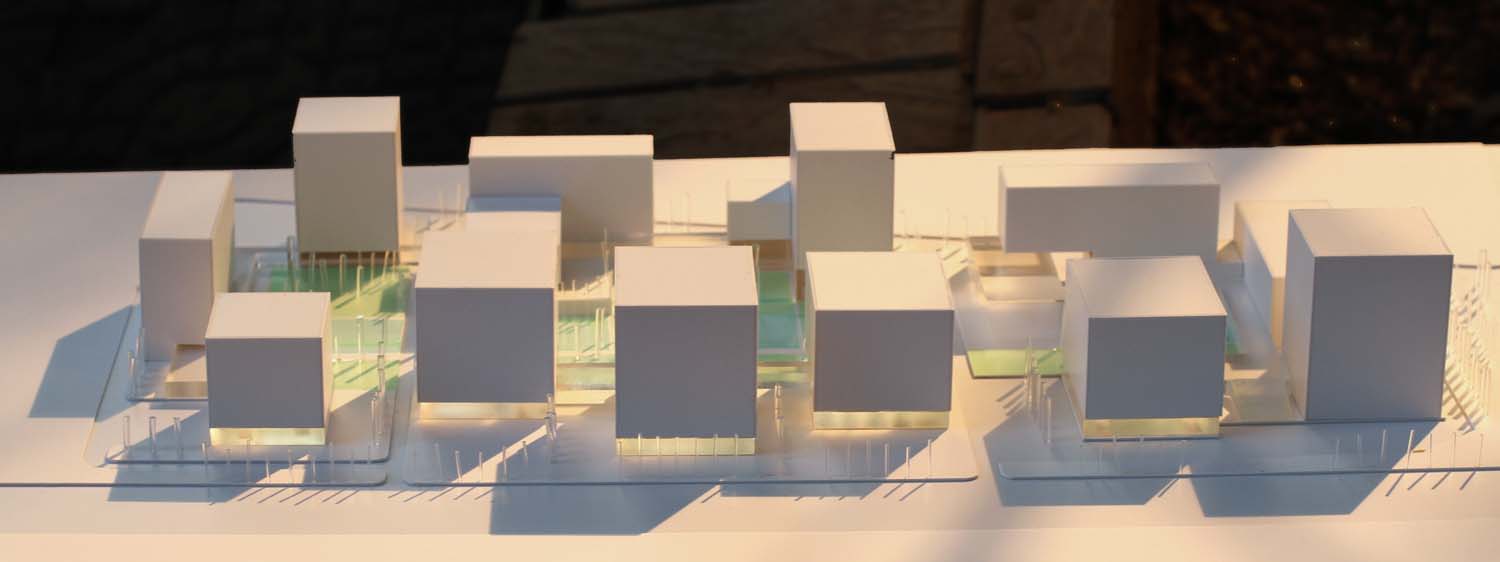precast factory 2
About This Project
The board campus is a 120000 sq m development for a precast panel concrete manufacturer near Beijing. The program called for a campus of 12 blocks with simple floor plans and facades made out of precast concrete panels. The campus would also serve as a demonstration of what the manufacturer could make in terms of precast concrete construction. The main function of the campus is to partly house the board company and partly their sister companies.The campus is divided into 3 main courtyards. The first courtyard is surrounded by buildings meant for the board company, the second for the sister company and the the third for support housing blocks for some of the employees of the company.
Role : Concept design

