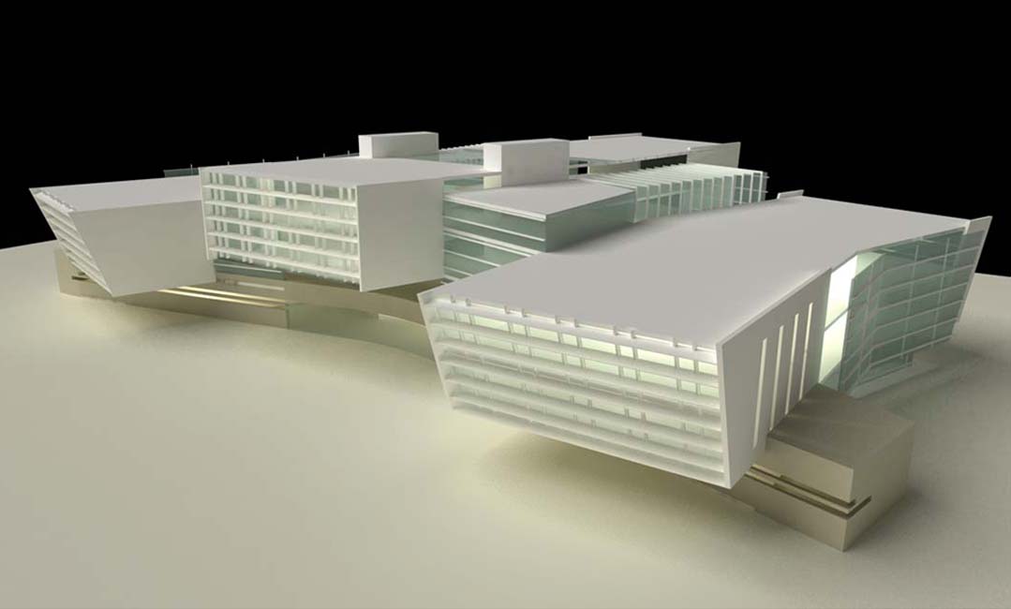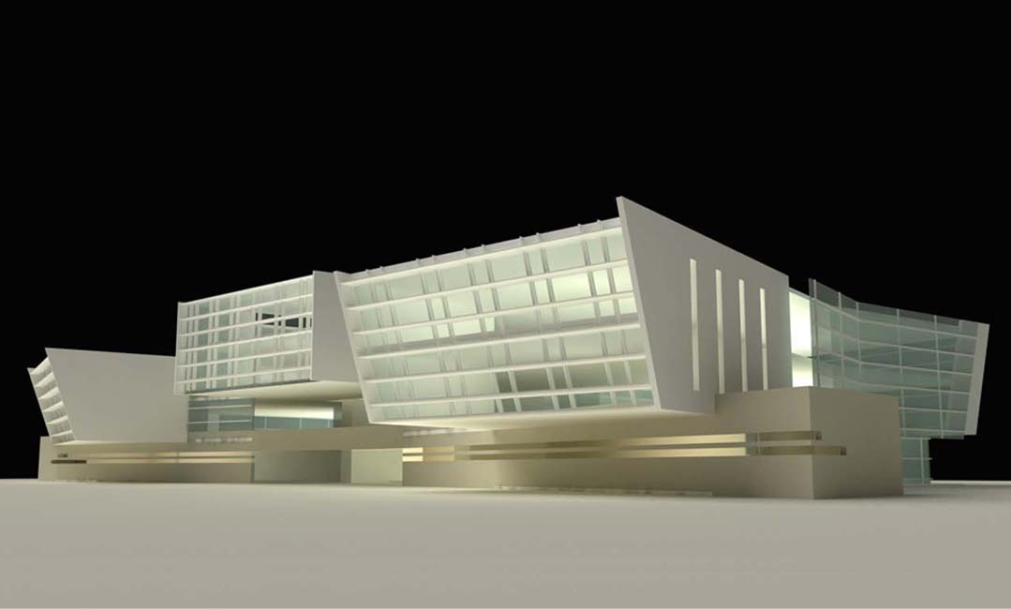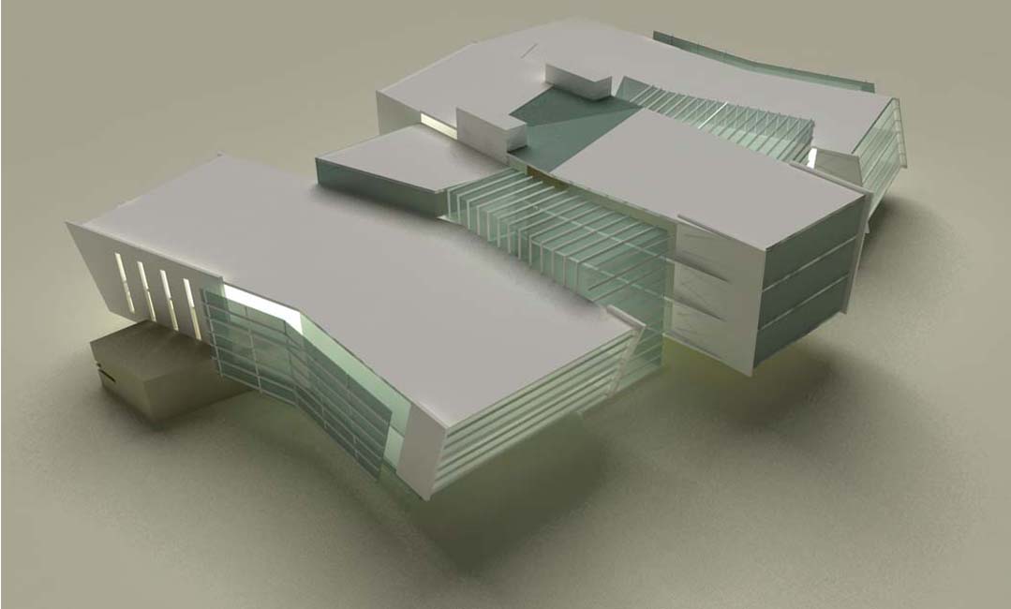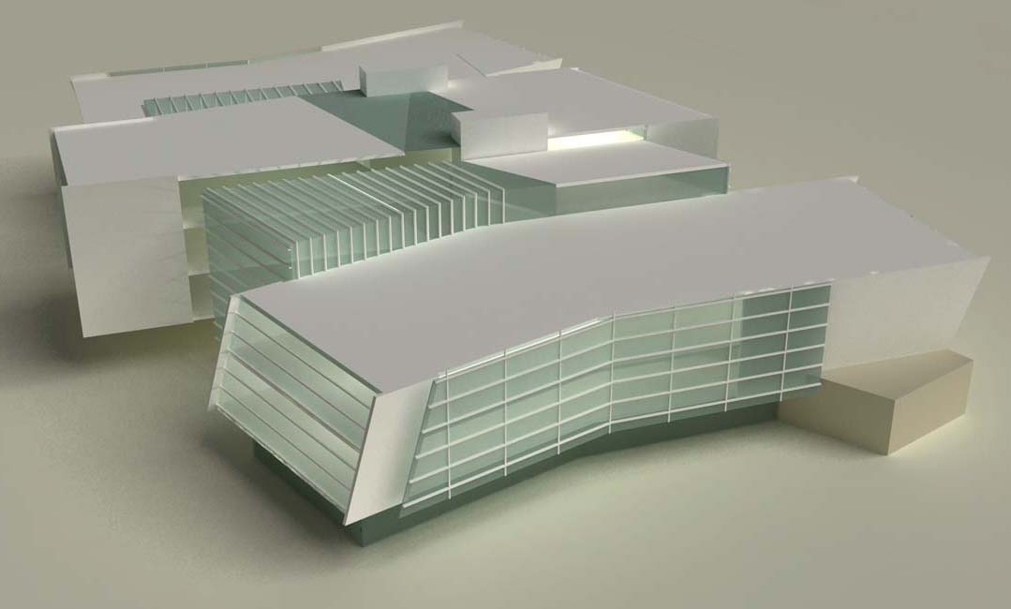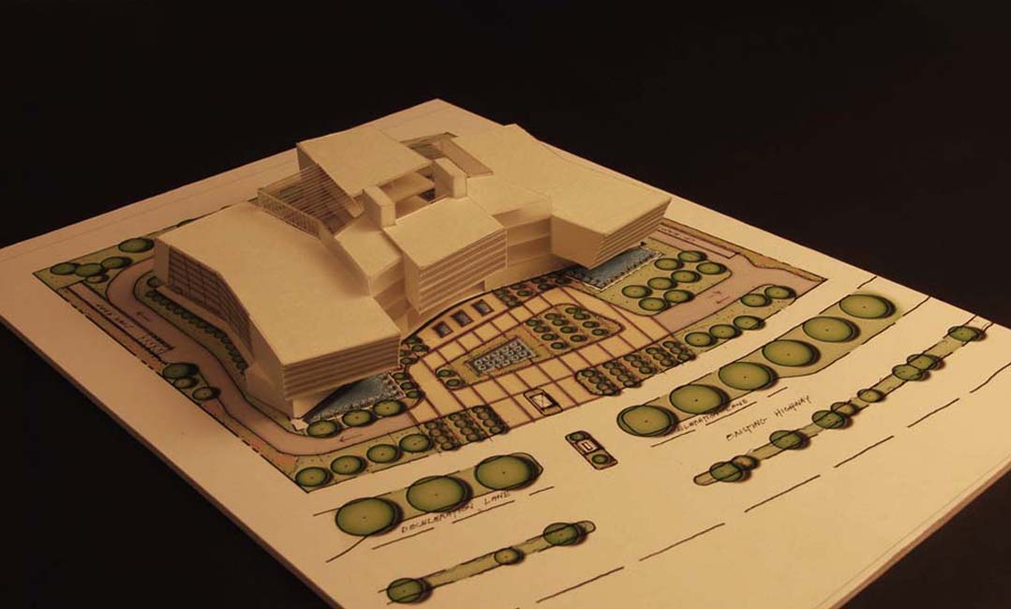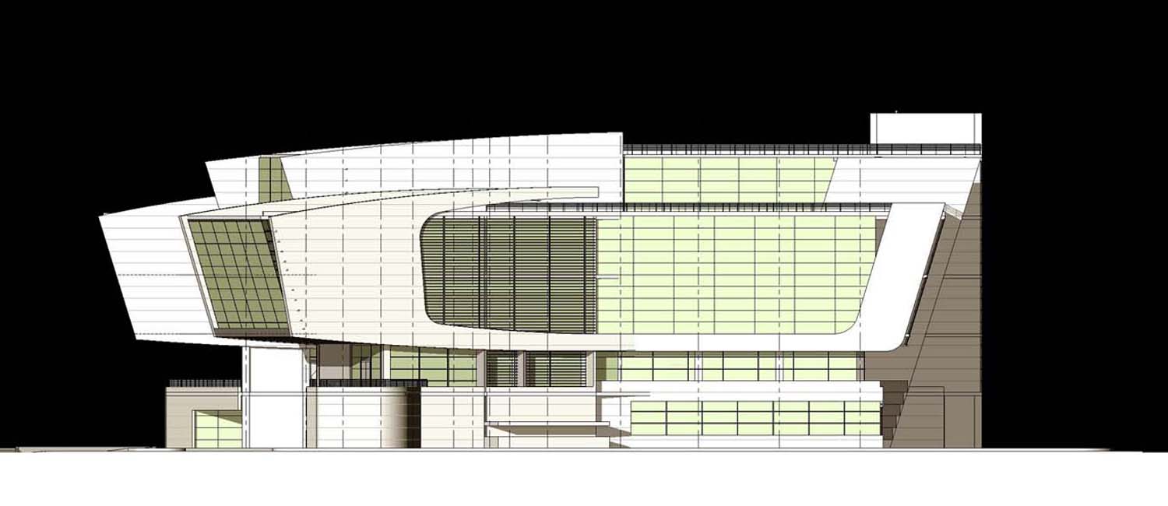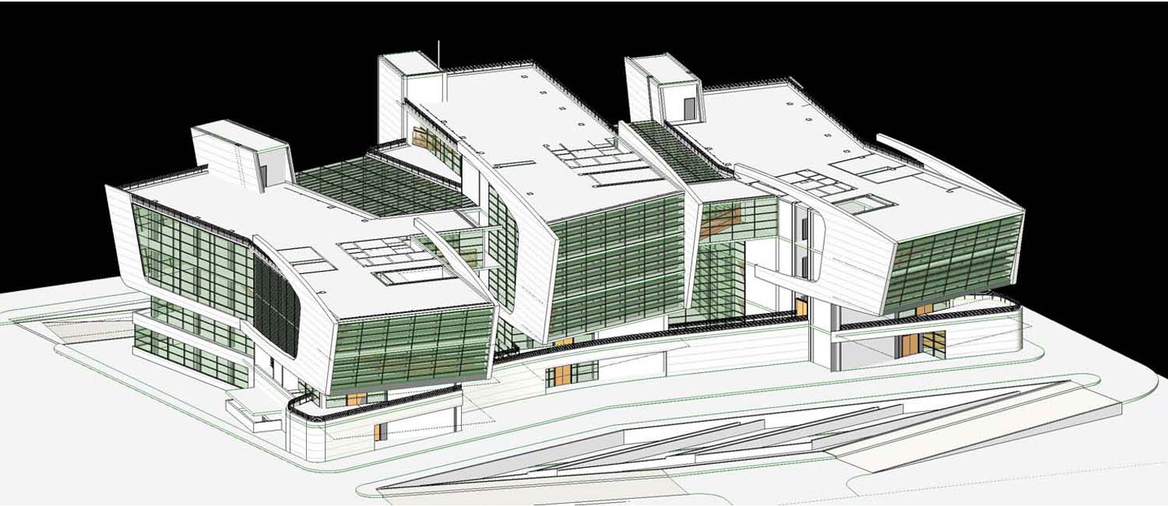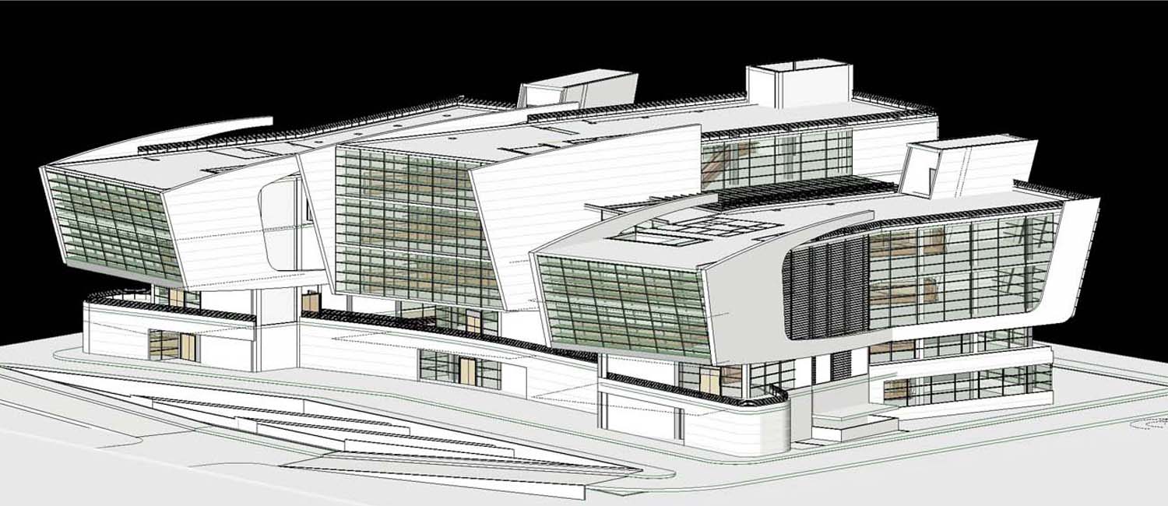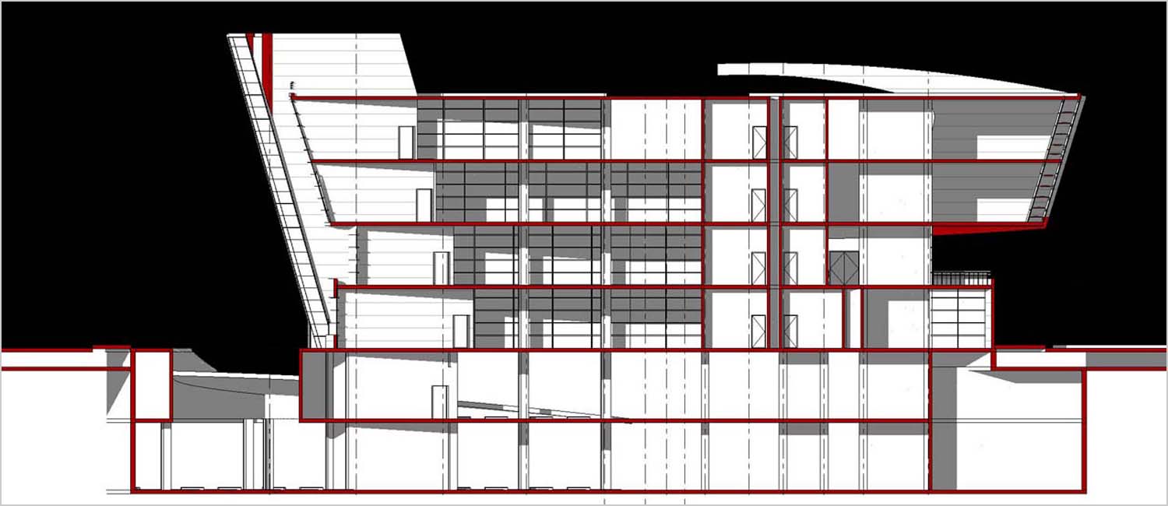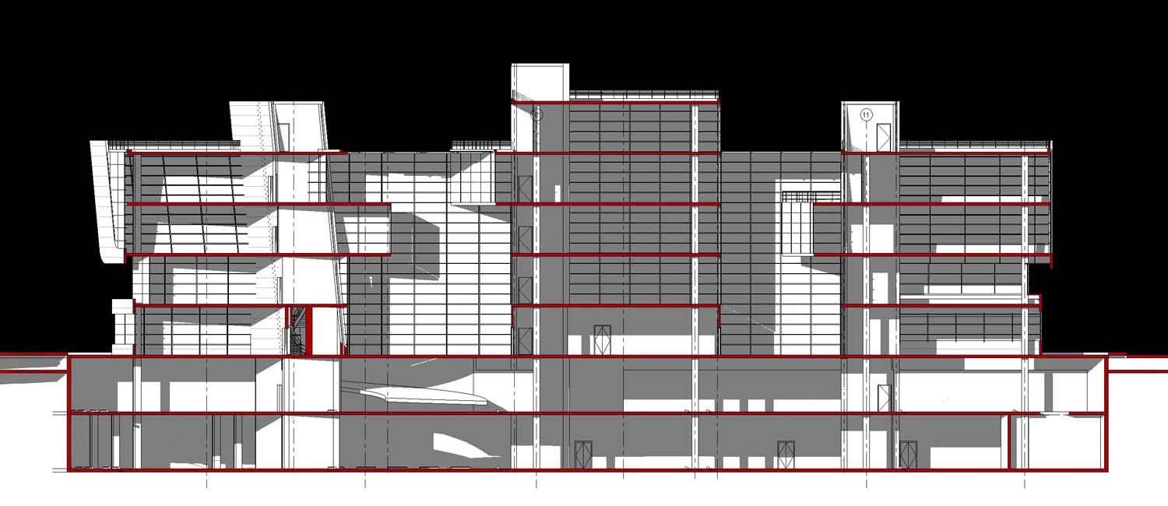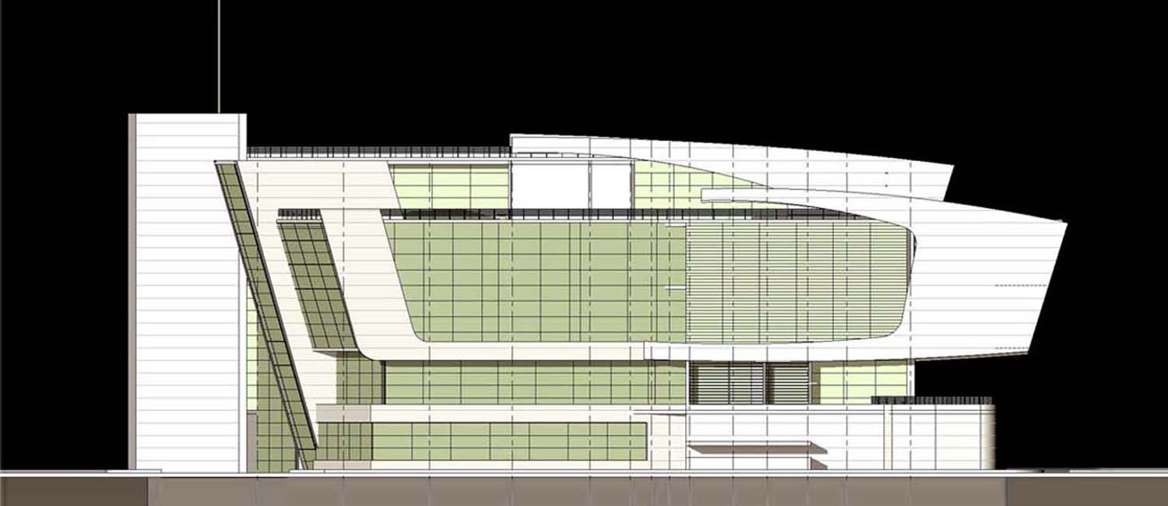office 1
About This Project
The jindal saw group based in gurgaon needed a new headquaters for their delhi operations. The brief of the building specified that it was going to be shared by 3 brothers . Hence the building needed three separate wings with their 3 separate identities.
The building was designed to have three separate wings with their respective separate cores. But on base the buildings were connected with a boomerang shaped common base. The central wing was kept a floor higher to accommodate the common auditorium and cafeteria below it. The total height of the building is 3 floors..
I took this project through concept design to initial stages of construction drawings. After that
it was taken over by a production team to complete the construction and tender drawings.

